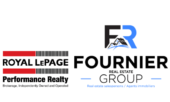Behold this energy-efficient marvel with commanding 9-foot ceilings. The main level captivates with hardwood flooring, a ceramic foyer guiding to an automatic garage and powder room. The open-concept layout unveils a grand sun-filled living room, perfect for relaxation or entertaining. The adjacent dining room sets the stage for shared meals. The modern galley-style kitchen features subway tile backsplash and a practical breakfast island. Upstairs, find a full bath and three inviting bedrooms. The master bedroom shines with an ensuite and walk-in closet. The builder-finished basement offers a vast family room, storage, utility, and laundry rooms. A long driveway accommodates two vehicles. This prime location is close to schools and parks. Explore the virtual walk-through and 3D tour. Refrigerator and stove sold as-is. Bedroom curtains excluded. Don’t miss this captivating opportunity. Per Form 244: 24 hour irrevocable period on all offers (id:46296)



























