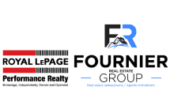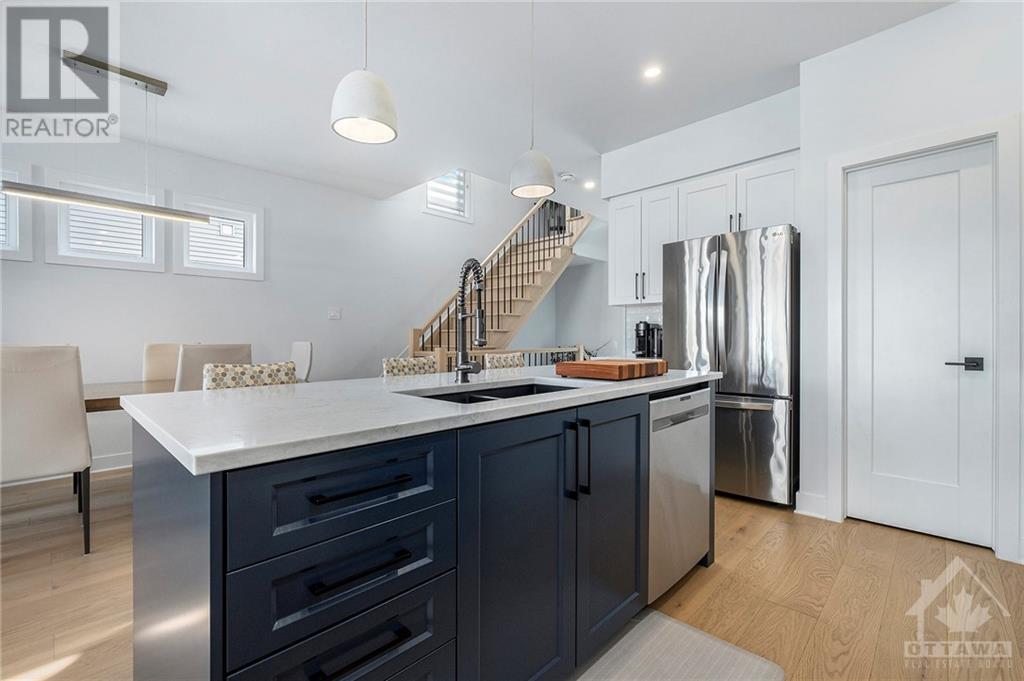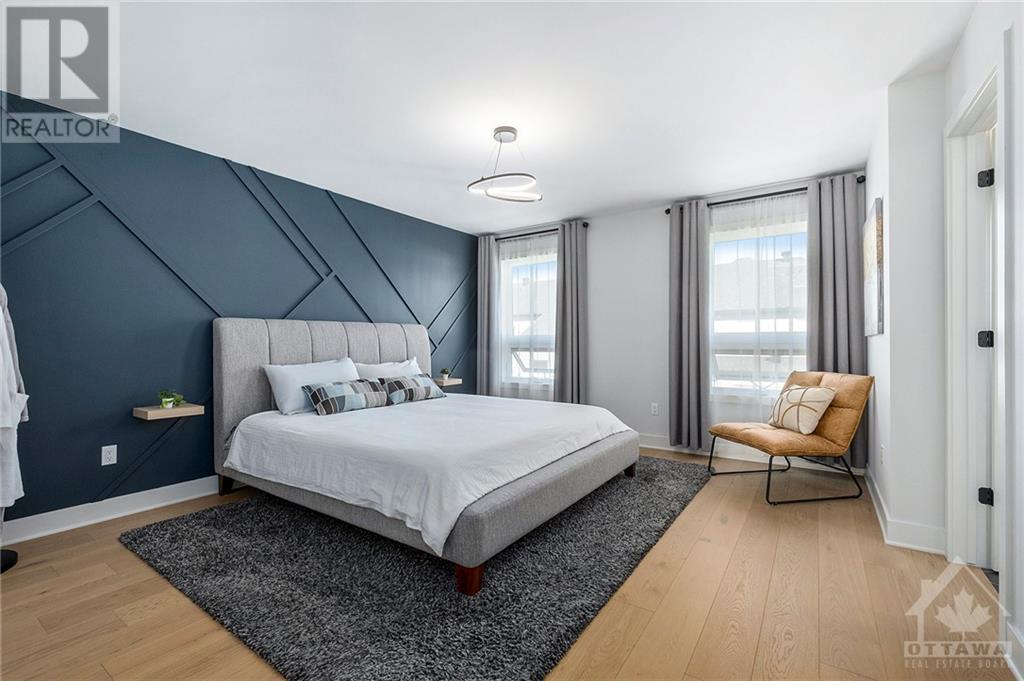673 Cordelette Circle Orleans, Ontario K1W 0P2
$714,500
*OPEN HOUSE SUNDAY 2-4PM* Welcome to 673 Cordelette, a one-of-a-kind end-unit townhome in the heart of Orleans! This newly constructed, highly upgraded home features 3 spacious beds, 2.5 baths, a finished bsmt, and high-end finishes throughout. The main floor offers an inviting open-concept design, seamlessly connecting the kitchen, dining, and living areas with a cozy natural gas fireplace—perfect for modern living. The chef's kitchen is a standout, boasting top-of-line appliances, oversized island, walk-in pantry, and plenty of cabinetry. Outside, enjoy your private backyard retreat, complete with a large 2-tier composite deck, ideal for both relaxation and entertaining. Upstairs you'll find upgraded hardwood floors, 3 generously sized beds, 2 baths, and a versatile flex space—perfect for a home office/reading nook. The primary bed serves as a luxurious escape, offering a large WIC and a beautiful 3-pce ensuite. The finished bsmt provides add. living space, w/a family room & storage (id:58377)
Open House
This property has open houses!
2:00 pm
Ends at:4:00 pm
Property Details
| MLS® Number | 1416397 |
| Property Type | Single Family |
| Neigbourhood | Orleans |
| Easement | Right Of Way |
| Features | Automatic Garage Door Opener |
| ParkingSpaceTotal | 3 |
Building
| BathroomTotal | 3 |
| BedroomsAboveGround | 3 |
| BedroomsTotal | 3 |
| Appliances | Refrigerator, Dryer, Hood Fan, Stove, Washer |
| BasementDevelopment | Finished |
| BasementType | Full (finished) |
| ConstructedDate | 2022 |
| CoolingType | Central Air Conditioning |
| ExteriorFinish | Brick, Siding |
| FireplacePresent | Yes |
| FireplaceTotal | 1 |
| FlooringType | Wall-to-wall Carpet, Hardwood, Ceramic |
| FoundationType | Poured Concrete |
| HalfBathTotal | 1 |
| HeatingFuel | Natural Gas |
| HeatingType | Forced Air |
| StoriesTotal | 2 |
| Type | Row / Townhouse |
| UtilityWater | Municipal Water |
Parking
| Attached Garage | |
| Surfaced |
Land
| Acreage | No |
| Sewer | Municipal Sewage System |
| SizeDepth | 101 Ft ,6 In |
| SizeFrontage | 26 Ft ,1 In |
| SizeIrregular | 26.05 Ft X 101.46 Ft |
| SizeTotalText | 26.05 Ft X 101.46 Ft |
| ZoningDescription | Residential |
Rooms
| Level | Type | Length | Width | Dimensions |
|---|---|---|---|---|
| Second Level | Bedroom | 9'7" x 13'3" | ||
| Second Level | Bedroom | 10'0" x 14'6" | ||
| Second Level | 3pc Bathroom | 10'0" x 5'4" | ||
| Second Level | Primary Bedroom | 13'7" x 15'3" | ||
| Second Level | Other | 7'2" x 6'4" | ||
| Second Level | 3pc Ensuite Bath | 5'11" x 11'0" | ||
| Basement | Recreation Room | 12'10" x 19'4" | ||
| Basement | Storage | 5'4" x 8'10" | ||
| Basement | Storage | 7'8" x 16'11" | ||
| Main Level | Foyer | 6'11" x 9'10" | ||
| Main Level | 2pc Bathroom | 3'11" x 4'10" | ||
| Main Level | Kitchen | 11'1" x 15'2" | ||
| Main Level | Pantry | 4'11" x 4'3" | ||
| Main Level | Dining Room | 8'10" x 19'7" | ||
| Main Level | Living Room | 13'1" x 12'8" |
https://www.realtor.ca/real-estate/27540113/673-cordelette-circle-orleans-orleans
Interested?
Contact us for more information































