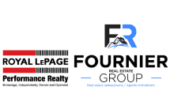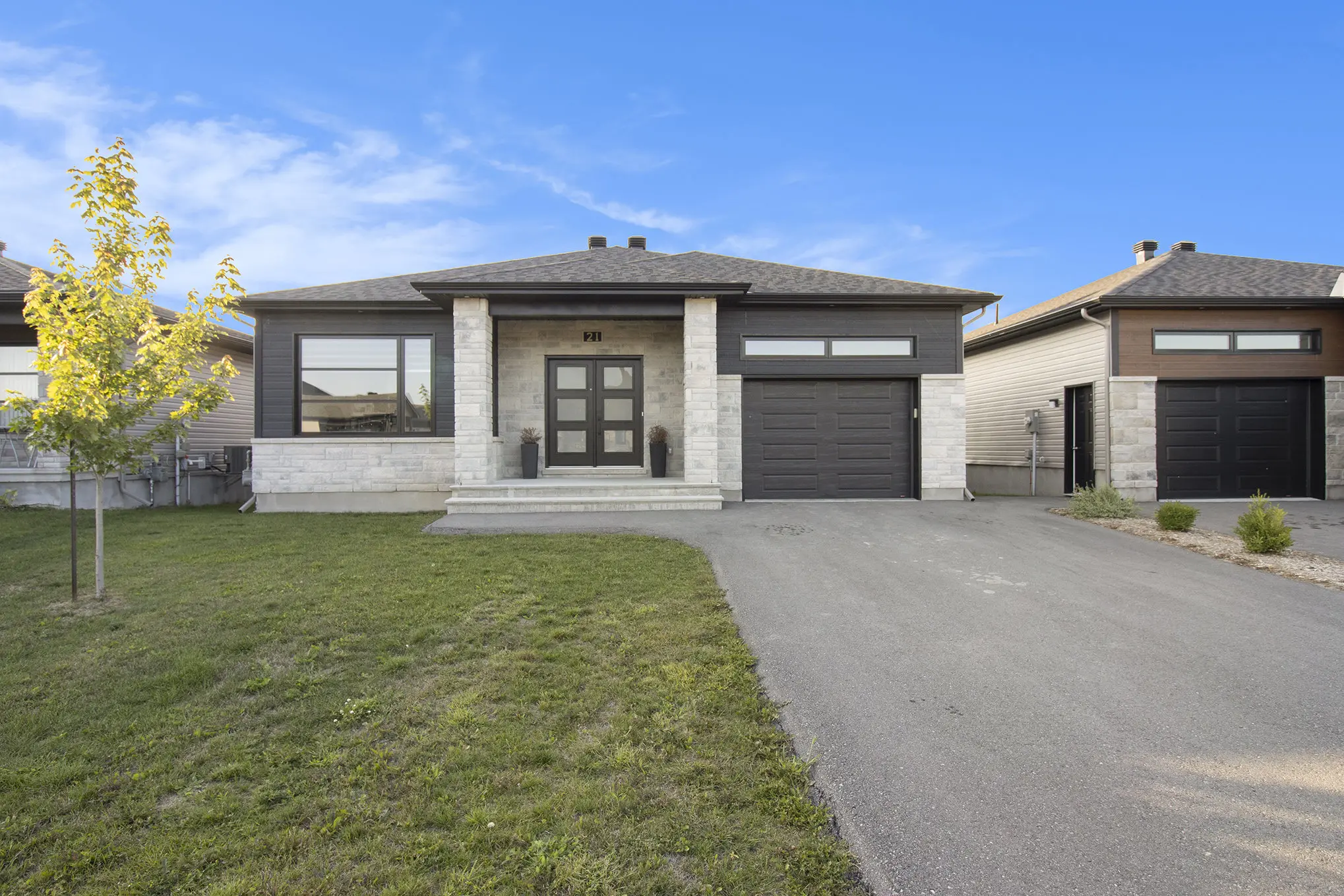CUSTOM BUILT SINGLE FAMILY BUNGALOW HOMES
WELCOME TO FENTON FARM, LONG SAULT
CONSTRUCTED BY THE REPUTABLE 'MAISONS IVORY HOMES'

WELCOME TO FENTON FARM, LONG SAULT
Explore Fenton Farm, Long Sault’s latest residential development! Nestled in an ideal location, this newly established community provides future residents with a perfect blend of rural tranquility, and convenient access to amenities.
Crafted by Maisons Ivory Homes, a locally owned and operated family builder, these upcoming single-family bungalow homes are poised to captivate you. Maisons Ivory Homes, renowned for their quality construction, hands-on approach, and exceptional customer service, ensures a superb home-buying experience for all.
Discover the numerous benefits Long Sault has in store, including esteemed schools, sports complexes, picturesque walking and biking trails, vibrant local businesses, ample green spaces, a strong sense of community, exciting local events, low crime rates, the scenic St. Lawrence River, and more. Positioned just a one-hour drive from Ottawa, 1h20 from Montreal, 4 hours from Toronto, and a short distance from the border.
Only (1) home remaining: 60 Forrester Way, Long Sault!
SCHEDULE A BUYERS CONSULTATION, AT YOUR CONVENIENCE
LOCATION & SETTING
This newly established residential area is strategically located to provide its prospective residents with an ideal blend of rural living and convenient access to amenities. Nestled in a prime location, it offers the perfect combination of a tranquil countryside setting and proximity to essential services, all within a brief 1-hour drive to Ottawa.
Discover the numerous advantages that Long Sault has in store for you: top-notch schools, sports complexes, scenic walking and biking trails, the renowned St. Lawrence River, flourishing local businesses, picturesque beaches and islands, abundant clean and green spaces, a strong sense of community, a low crime rate, expanding amenities, and much more.
Long Sault’s versatile location caters to a variety of lifestyles, being just a 1-hour drive from Ottawa, 1 hour and 20 minutes from Montreal, 4 hours from Toronto, and a short distance from the border.
AVAILABILITY, PRICING & MODELS
ONLY (1) HOME REMAINING
60 FORRESTER WAY, LONG SAULT (UNDER CONSTRUCTION)
Presenting 60 Forrester Way, an impressive custom bungalow home currently in the pre-construction phase, set within the renowned ‘Fenton Farm’ development in Long Sault! This presents an excellent opportunity to acquire a to-be-built home, allowing you to make personalized selections for both the interior and exterior.
Upon entry, the spacious 1426 sq ft model greets you with a welcoming foyer, leading seamlessly to the open-concept living, dining, and kitchen area. The kitchen, designed as a chef’s dream, features an island, walk-in pantry, and ample cabinetry.
The main floor comprises two generously sized bedrooms, two full bathrooms, and more. The primary bedroom serves as a tranquil sanctuary, offering a spacious walk-in closet and a private ensuite bathroom.
Additionally, the home includes a covered 8′ x 13′ rear deck and boasts modern, high-end finishes throughout, all backed by a Tarion warranty. The unspoiled basement comes equipped with a plumbing rough-in, ready for your personal touches. An asphalt driveway and sod are included. Please note that the images provided depict another similar model (finishes and construction specs will vary), and builder plans are available upon request.
This home is to-be-built, the approximate closing date is expected in 5-6 months down the road (exact date will vary, all based on the date of signature of the APS, and date of fulfillment of conditions).
This exceptional property is offered at $599,900.
CURRENTLY UNDER CONSTRUCTION & READY SEPTEMBER 1ST 2024


