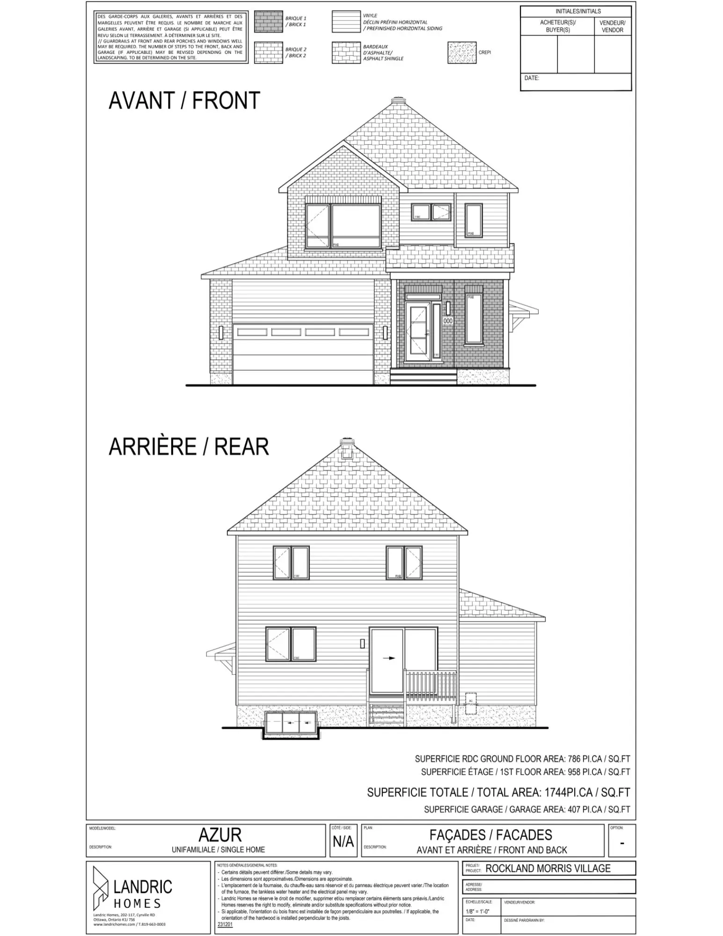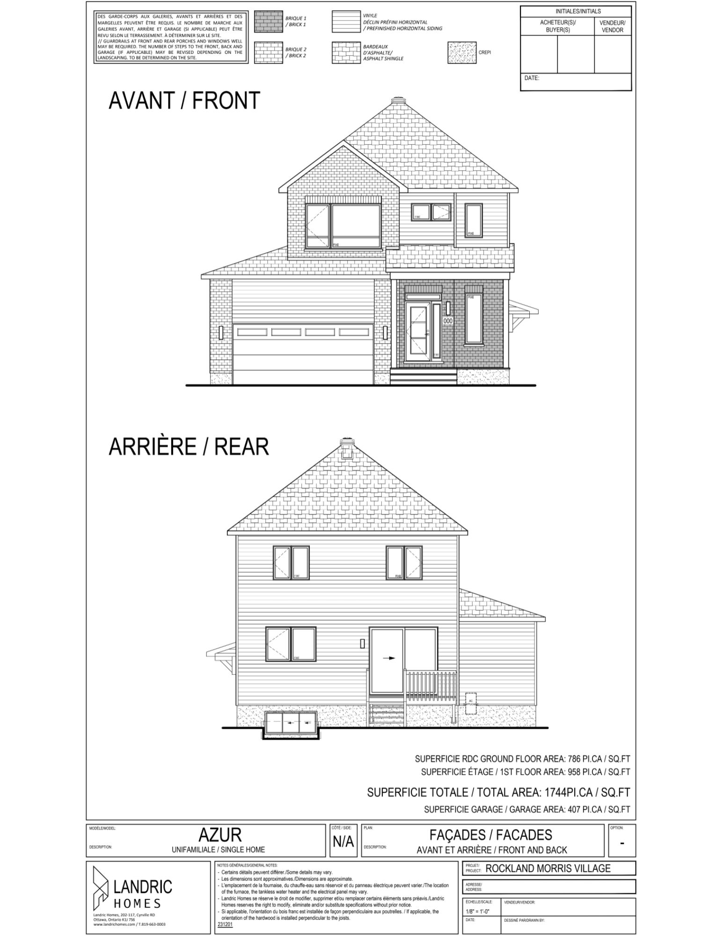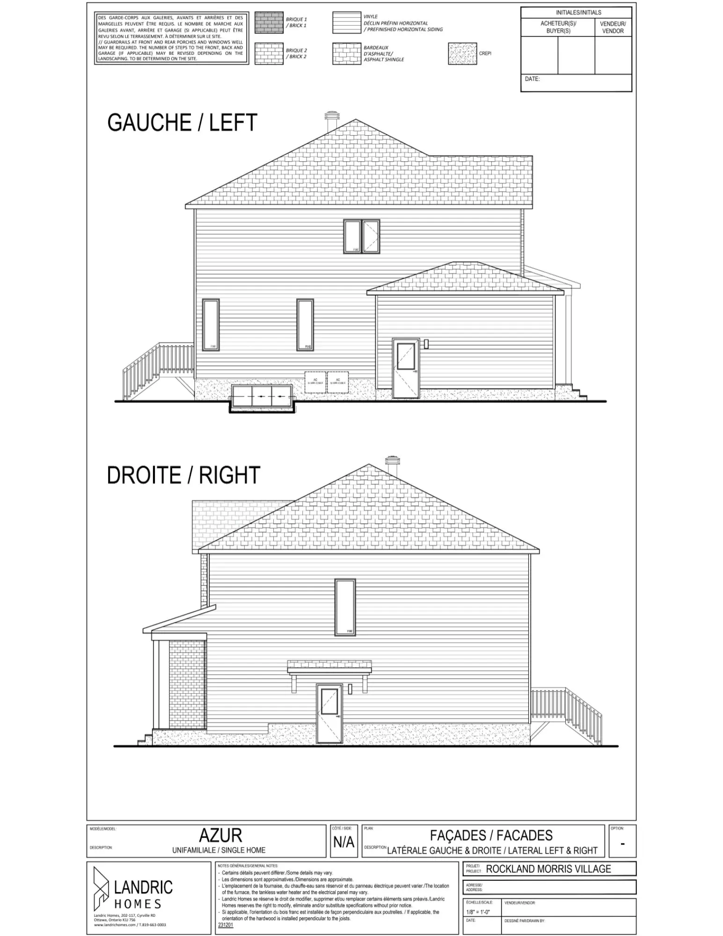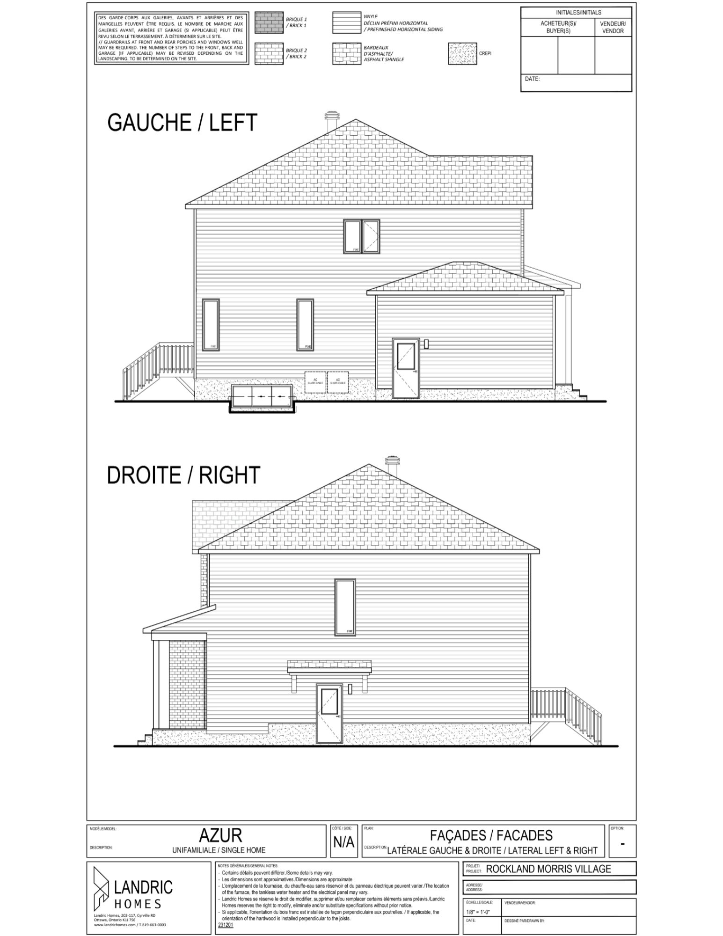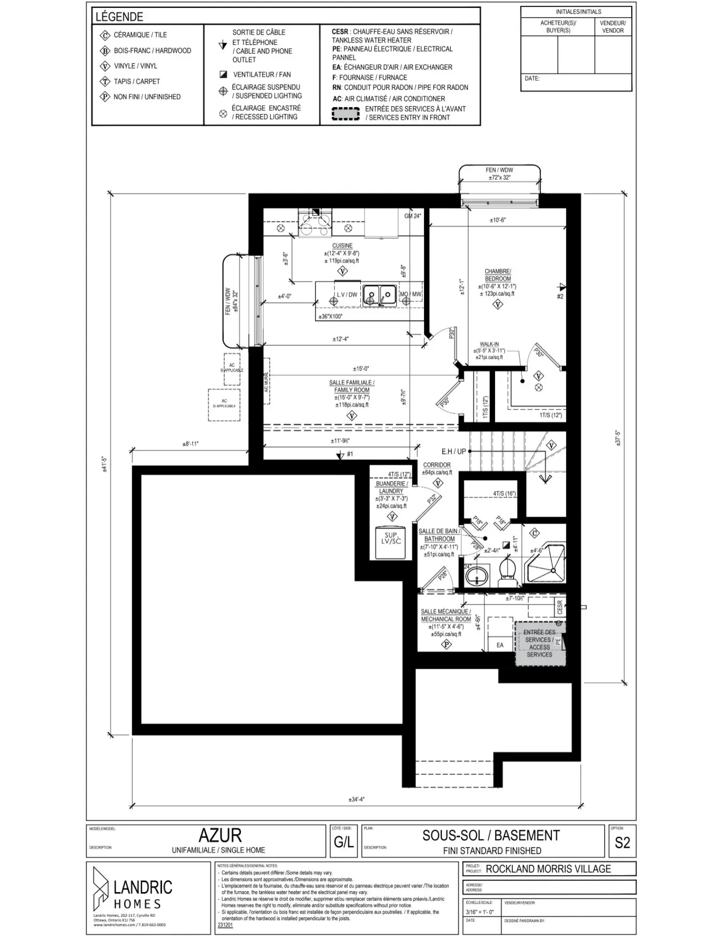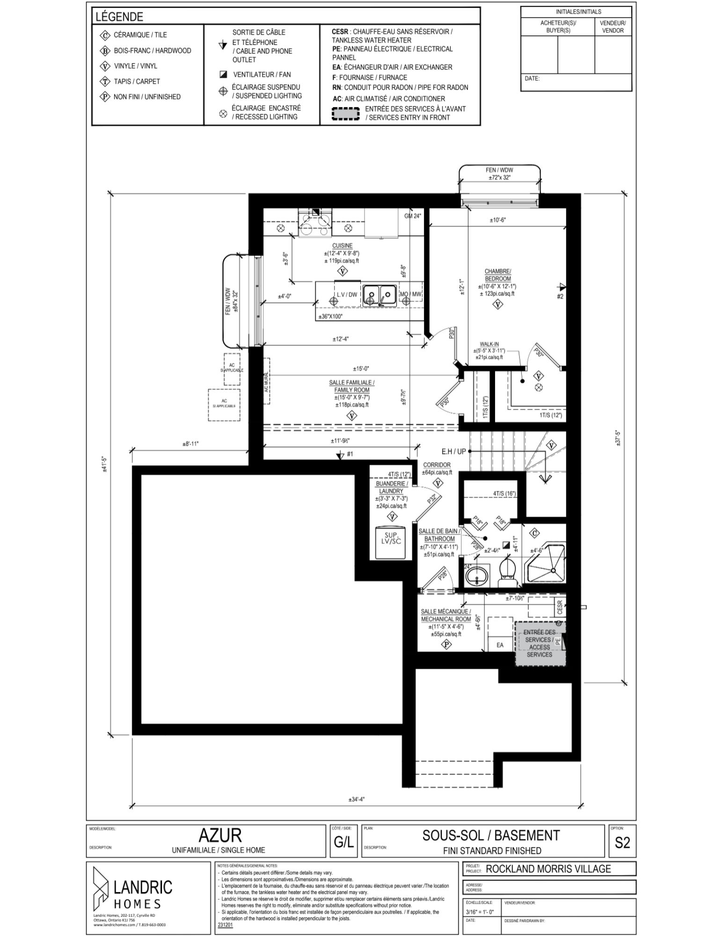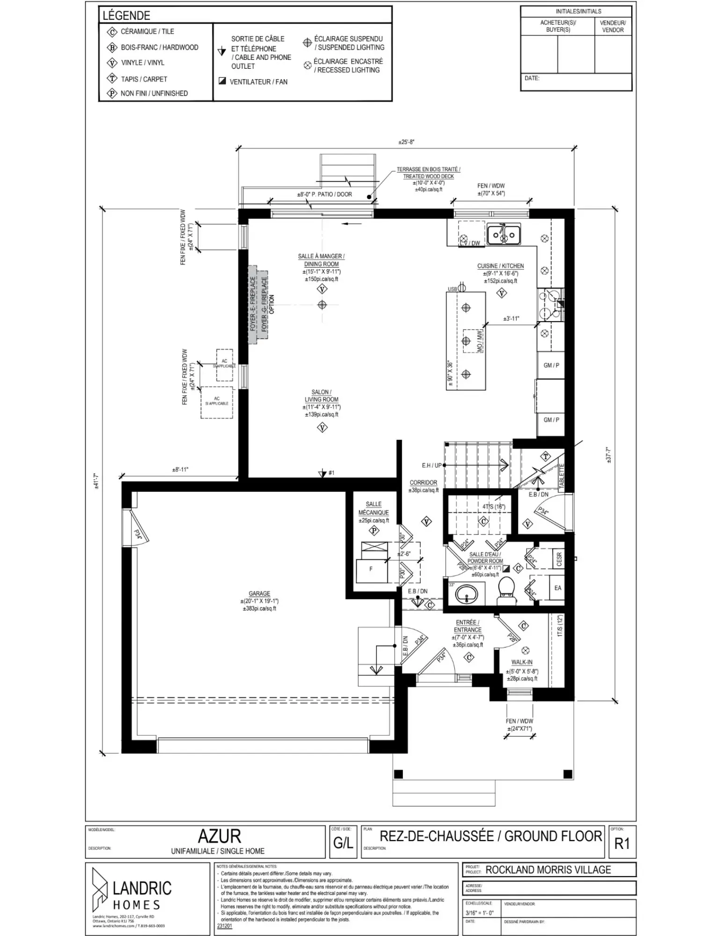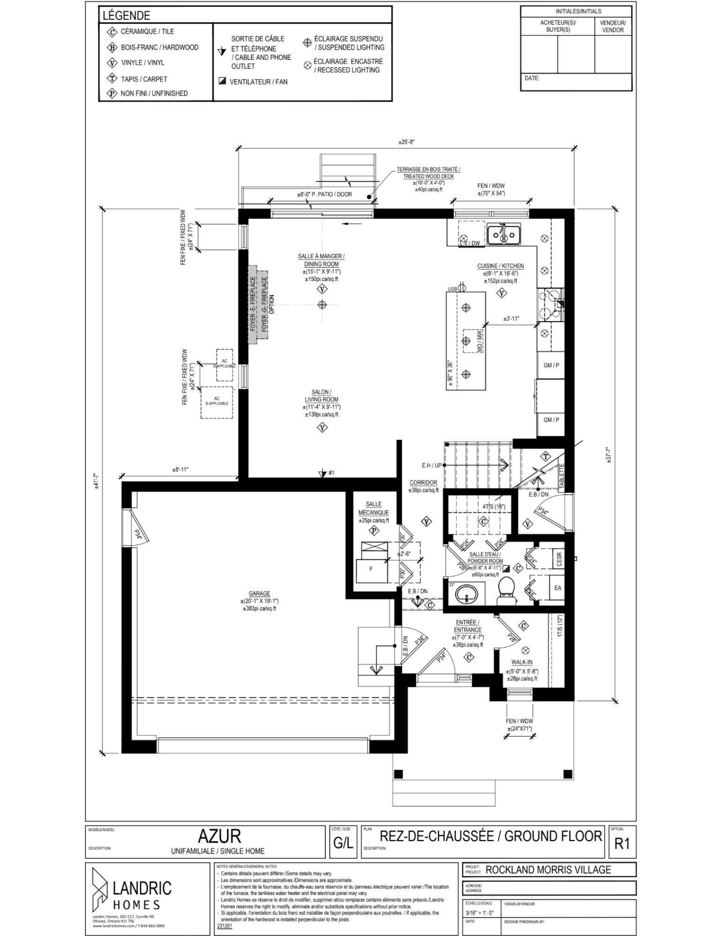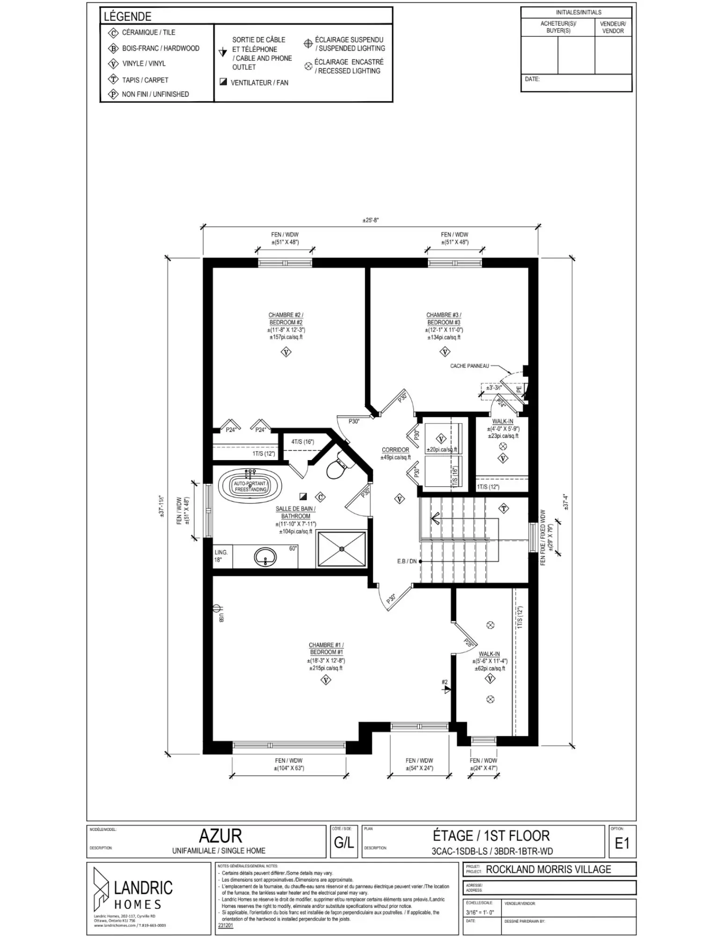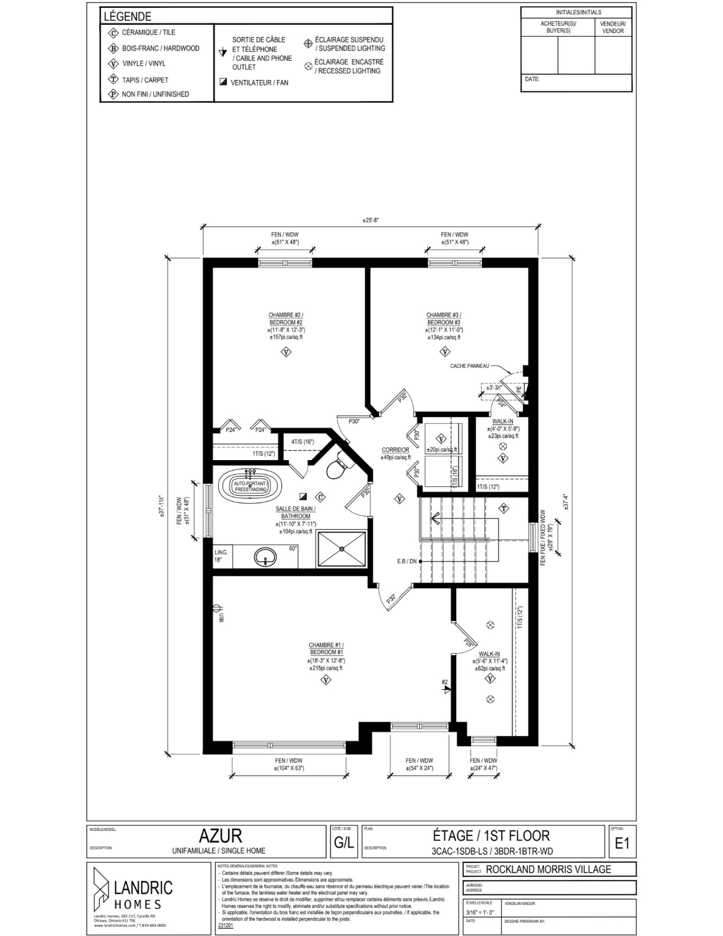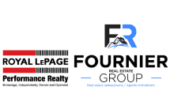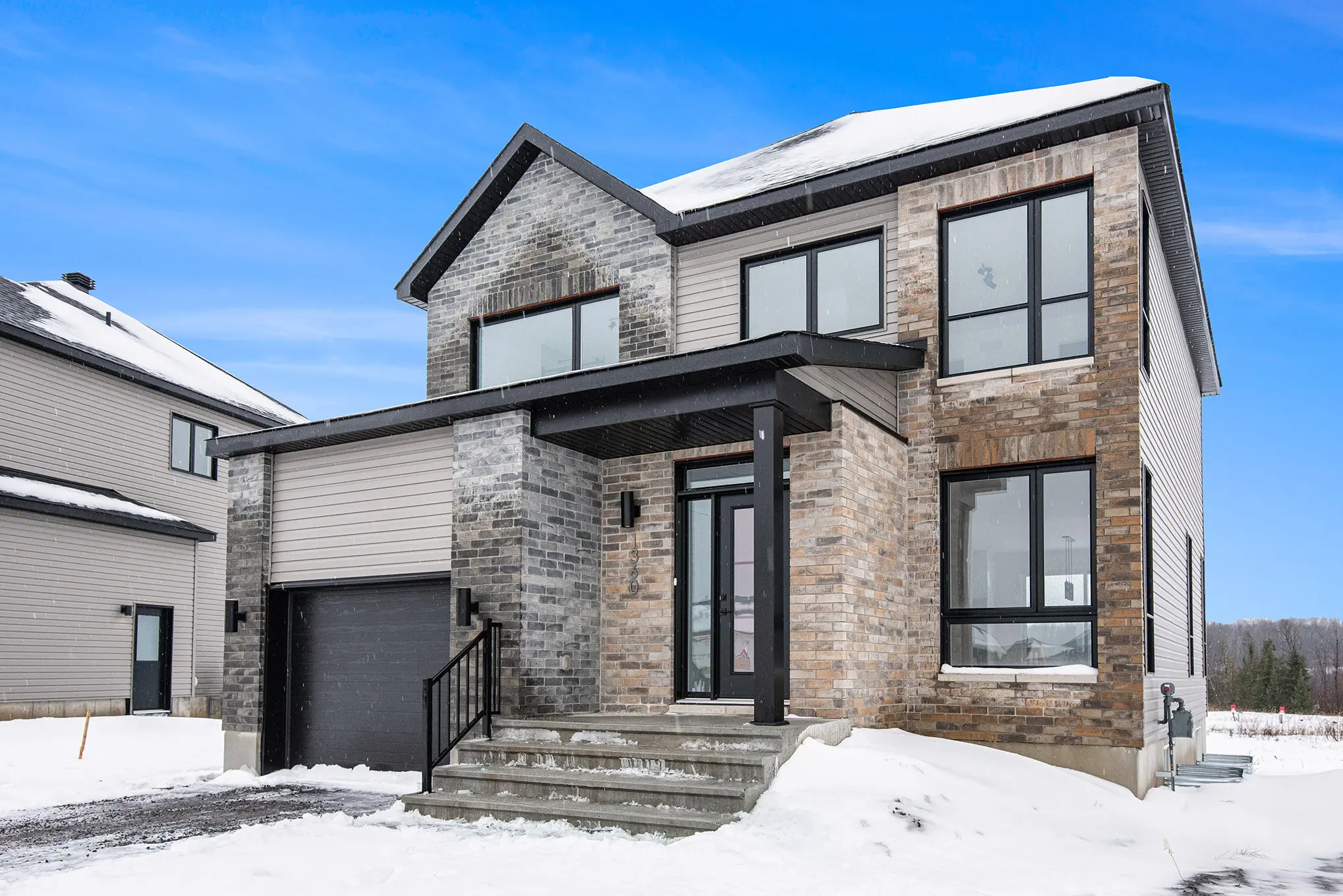INVENTORY HOMES & TO-BE-BUILT SINGLE-FAMILY HOMES
BEAUMONT,
MORRIS VILLAGE,
ROCKLAND
CRAFTED BY LANDRIC HOMES (A.K.A. THE MULTI-AWARD WINNING 'CONSTRUCTION LAVERENDRYE' IN QUÉBEC)

WELCOME TO MORRIS VILLAGE, ROCKLAND
Introducing Beaumont, Morris Village – Rockland’s newest residential development!
Discover the allure of this brand-new community, strategically located to provide an enticing blend of rural tranquility, convenient access to amenities, and a mere 25-minute drive to Ottawa.
Crafted by Landric Homes (a.k.a. the multi-award-winning ‘Construction Lavérendrye’ in Québec), these single-family homes are sure to leave you in awe. Construction Lavérendrye, celebrated for their expertise, reliability, commitment to excellence, and timely project delivery, consistently upholds these high standards in every community they develop.
(4) single-family home models available. (1) bungalow, (2) two-story’s, and (1) two-story with a legal secondary dwelling unit in the basement).
Closing dates for inventory homes can be immediate, or flexible. Anticipated closing dates for to-be-built homes as as early as 6 months down the road, all depending on the date of signature of the APS, and the date of fulfillment of conditions.
Various options in terms of lots, models, floor plans, and pricing are also available – ensuring there’s a perfect fit for every lifestyle and preference.
SCHEDULE A BUYERS CONSULTATION, AT YOUR CONVENIENCE
LOCATION & SETTING
This brand new neighborhood is situated in a fantastic location, offering its soon-to-be residents a perfect mix of country living, access to amenities, and a short 30-min drive to the city.
Residents can enjoy the list of advantages Rockland has to offer, including reputable schools, sports complexes, scenic walking and biking trails, vibrant local businesses, abundant green spaces, a tight-knit community spirit, engaging local events, low crime rates, the picturesque Ottawa River, the Rockland golf course, and more.
Seeking more details about Rockland? Check out our ‘Explore Rockland’ page below for further information:
AVAILABLE LOTS
Explore Beaumont – Morris Village, phase F & G, featuring a wide selection of single-family homes. Various options in terms of lots, models, floor plans, and pricing are also available – ensuring a perfect fit for every lifestyle and preference.
Closing dates for inventory homes can be immediate, or flexible. Anticipated closing dates for to-be-built homes as as early as 6 months down the road, all depending on the date of signature of the APS, and the date of fulfillment of conditions.
Presenting the latest availability status for phase F & G (as of July 25th, 2024):

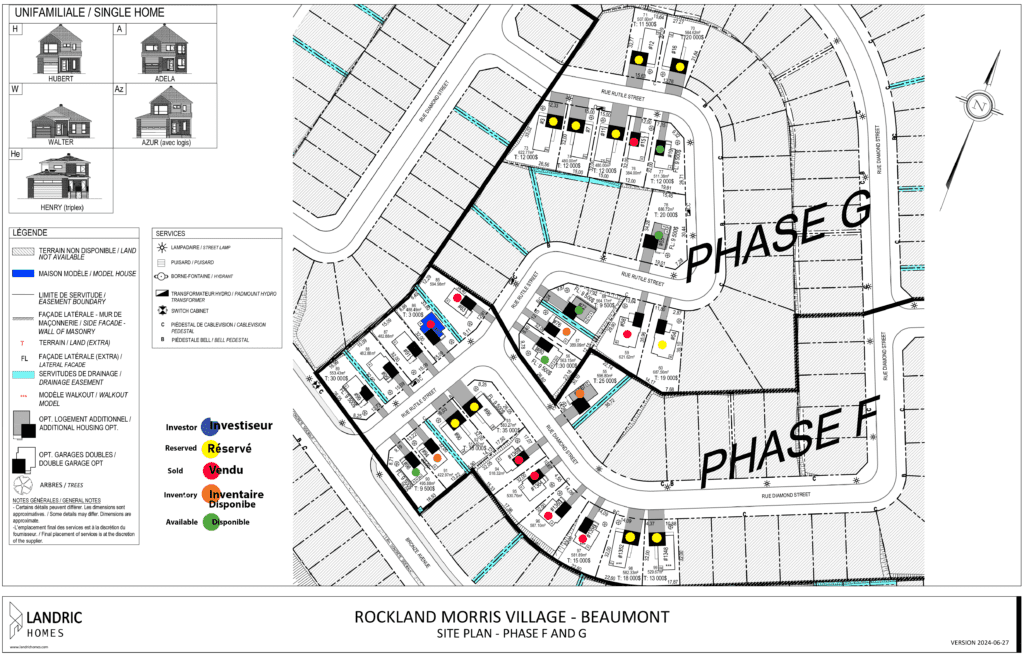
AVAILABLE MODELS & PRICING
INVENTORY HOMES
99 RUTILE ST, ROCKLAND
OFFERED AT $737,010
Fully-built, and move-in ready. Immediate & flexible closing date available.
See 99 Rutile’s floor plans & site plan below. Kindly contact us for detailed building plans.
Prices may be subject to change.

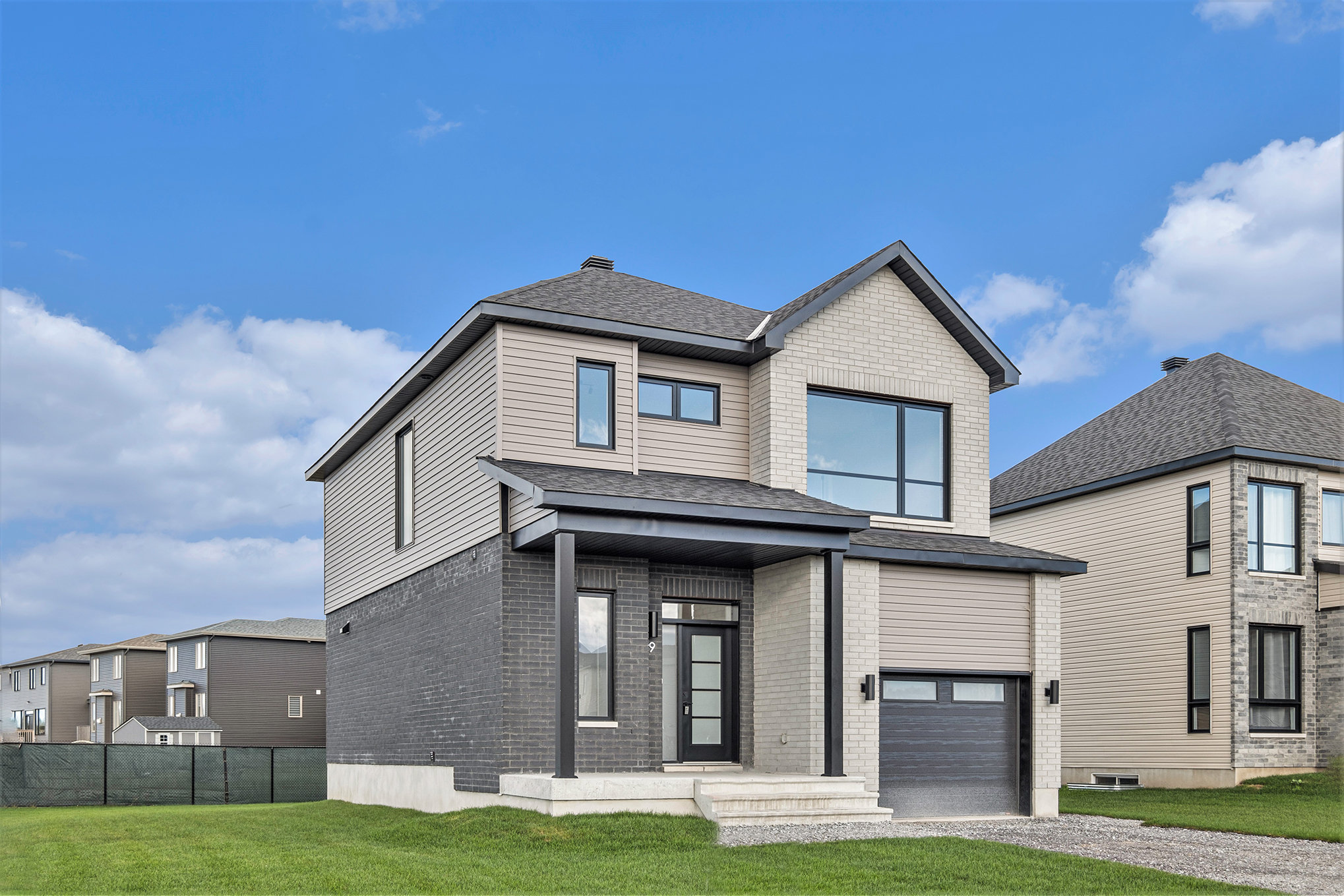

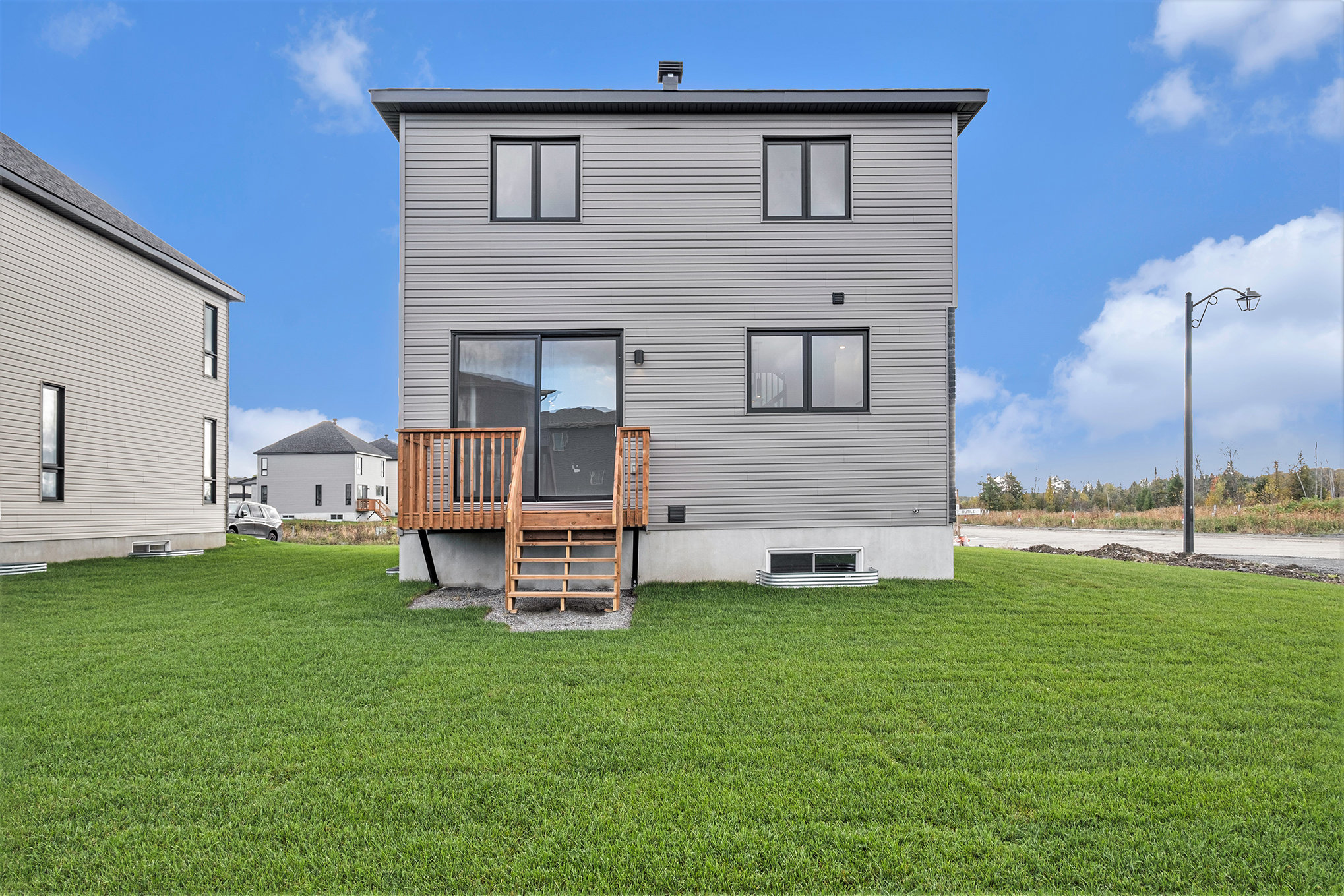

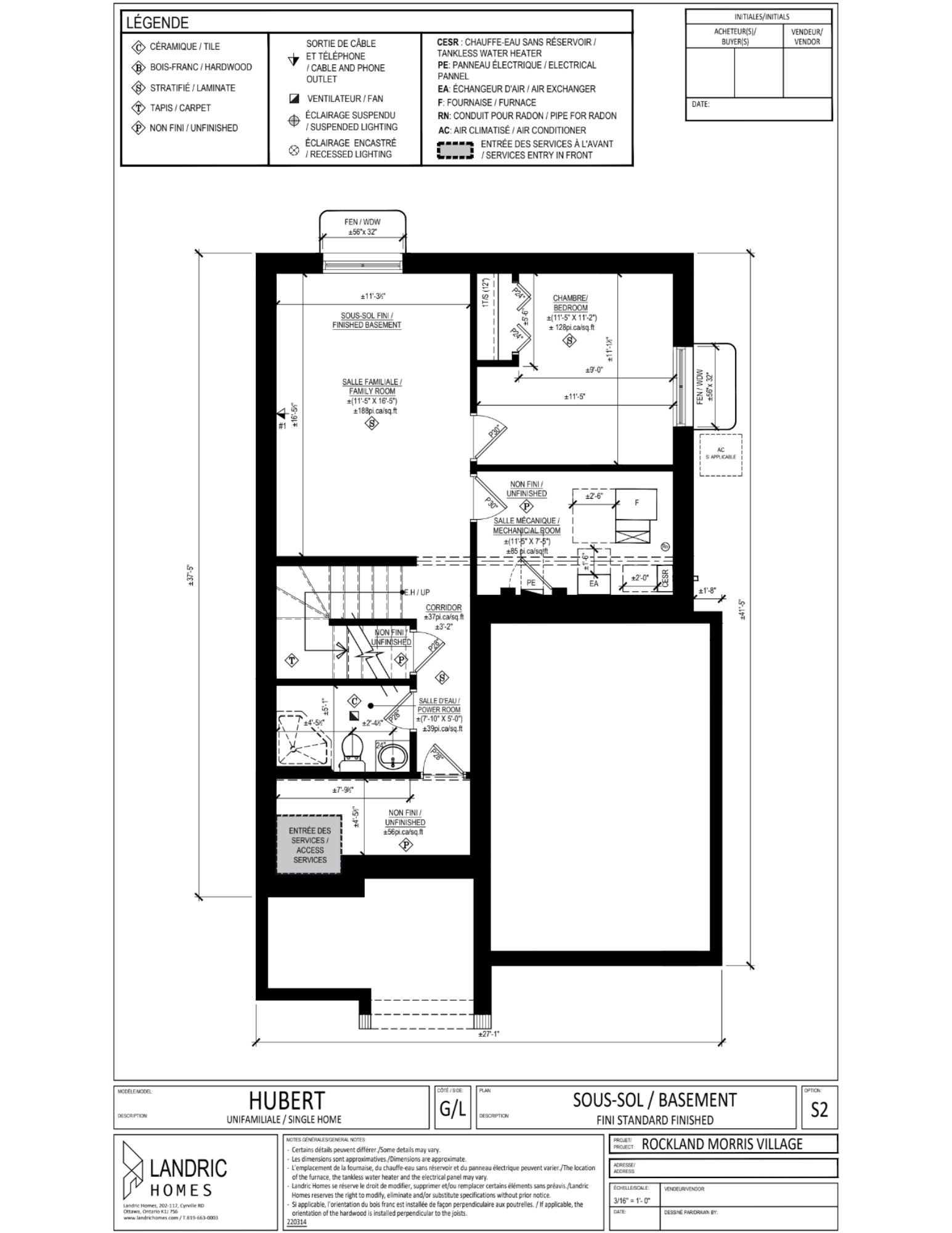

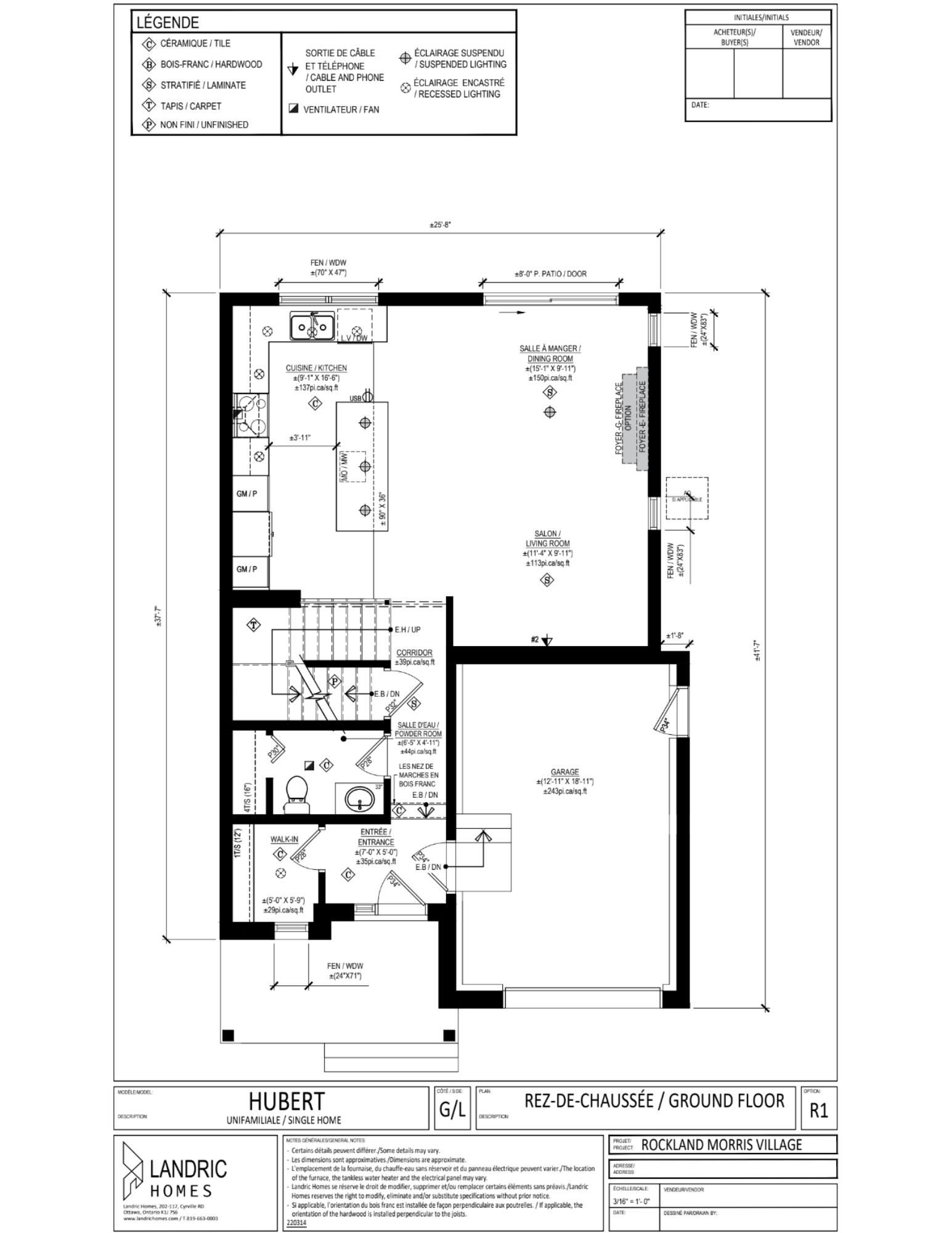

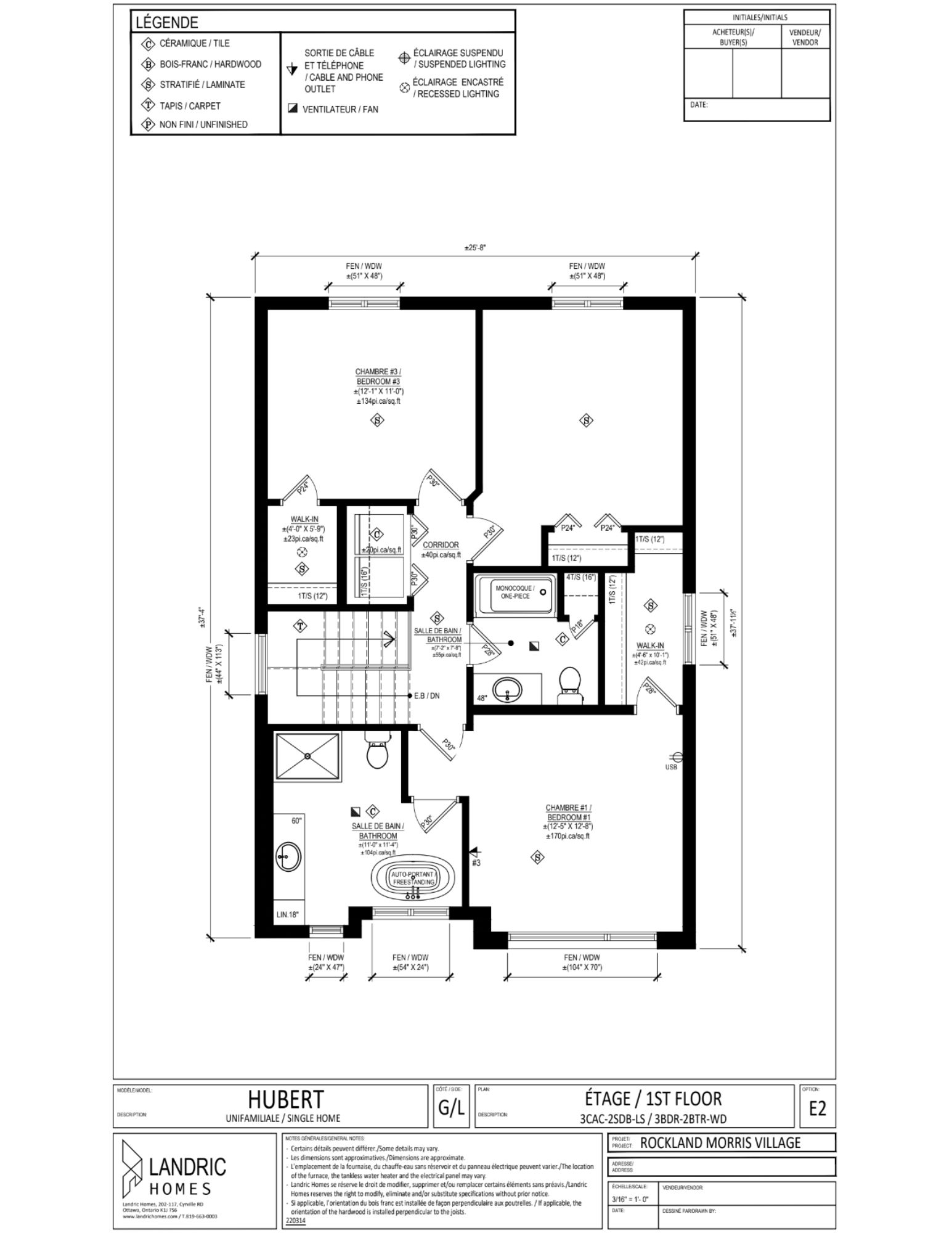

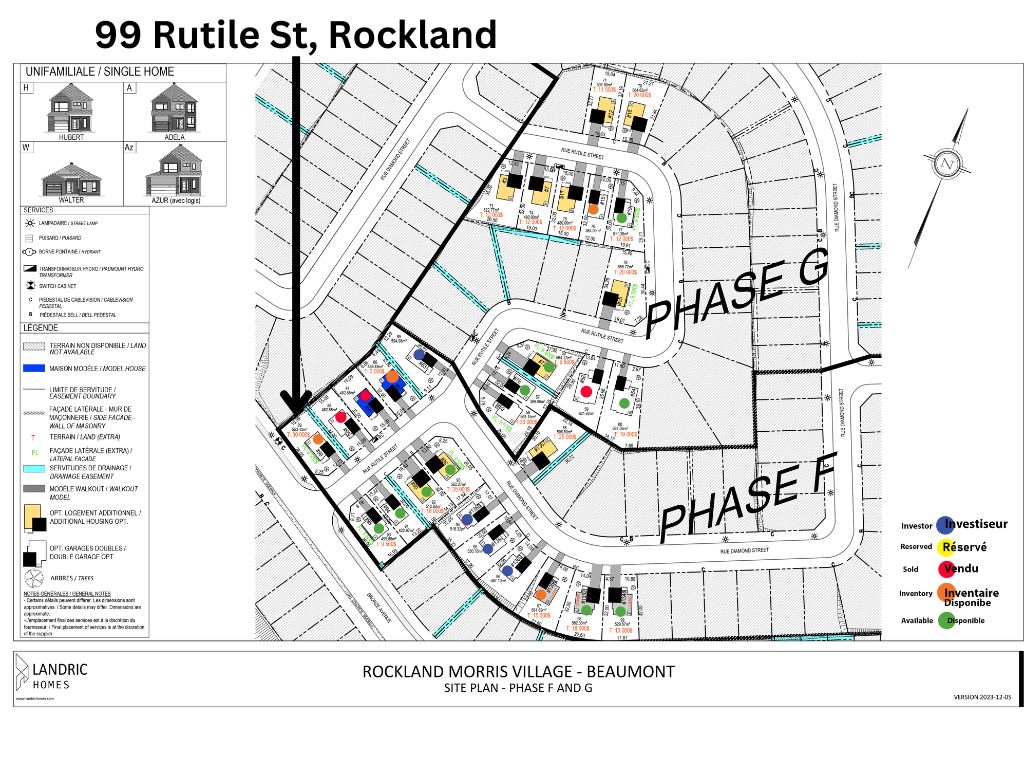
AVAILABLE TO-BE-BUILT HOMES
Fantastic opportunity to select the lot of your choice, desired floor plans, and interior / exterior selections.
Closing dates for to-be-built homes are +/- 6 months down the road (all depending as to when the APS is signed, conditions are fulfilled, and deposits are received).
'THE HUBERT'
BASE PRICE OFFERED AT $650,000
Thoughtfully designed, ‘The Hubert’ model is a 2-story single-family home offering 1690 sq/ft of a-g living space, 3 bedrooms, 1.5 bathrooms, 1-car garage, and open concept living.
See the standard floor plans below (‘S1’, ‘R1’, and ‘E2’), offered at the base price of $650,000.
2-car garage option is also available, for an additional $25,000 + HST.
Various other floor plans, and pricing options available.
Lot premiums may be applicable.
Kindly contact us for detailed building plans.
Prices and construction specs may be subject to change, without notice.
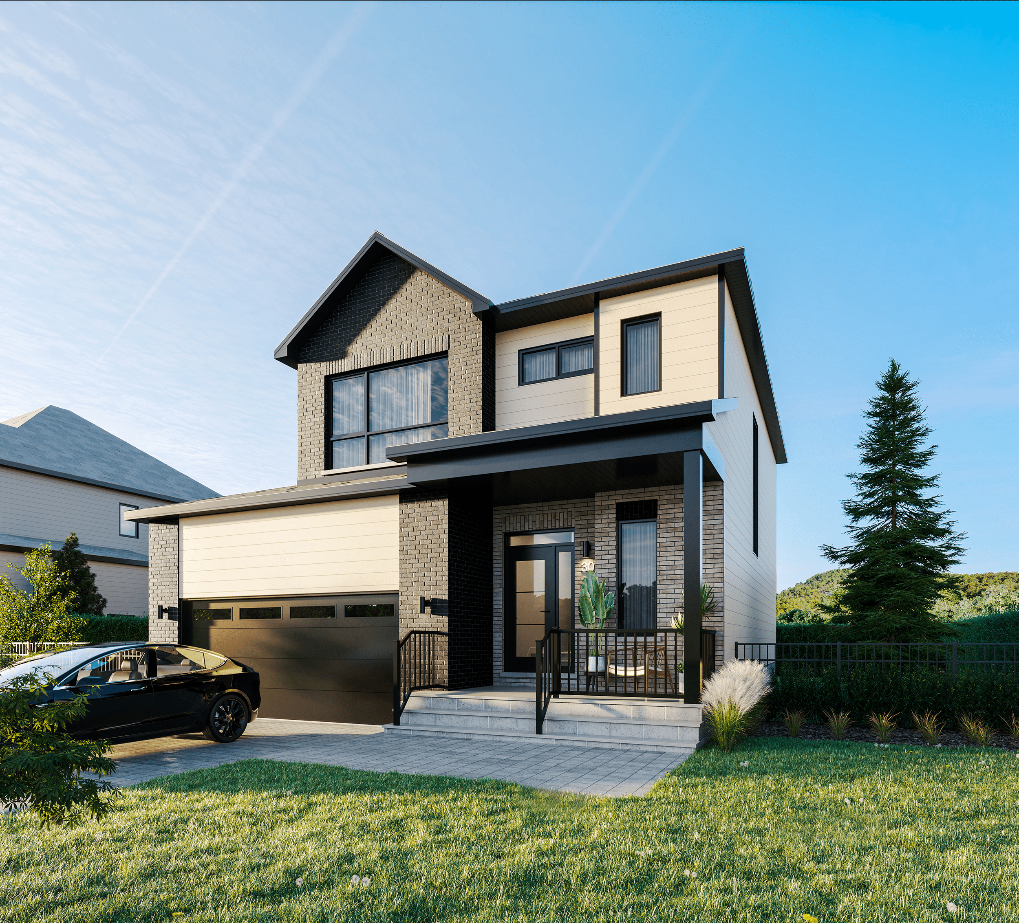
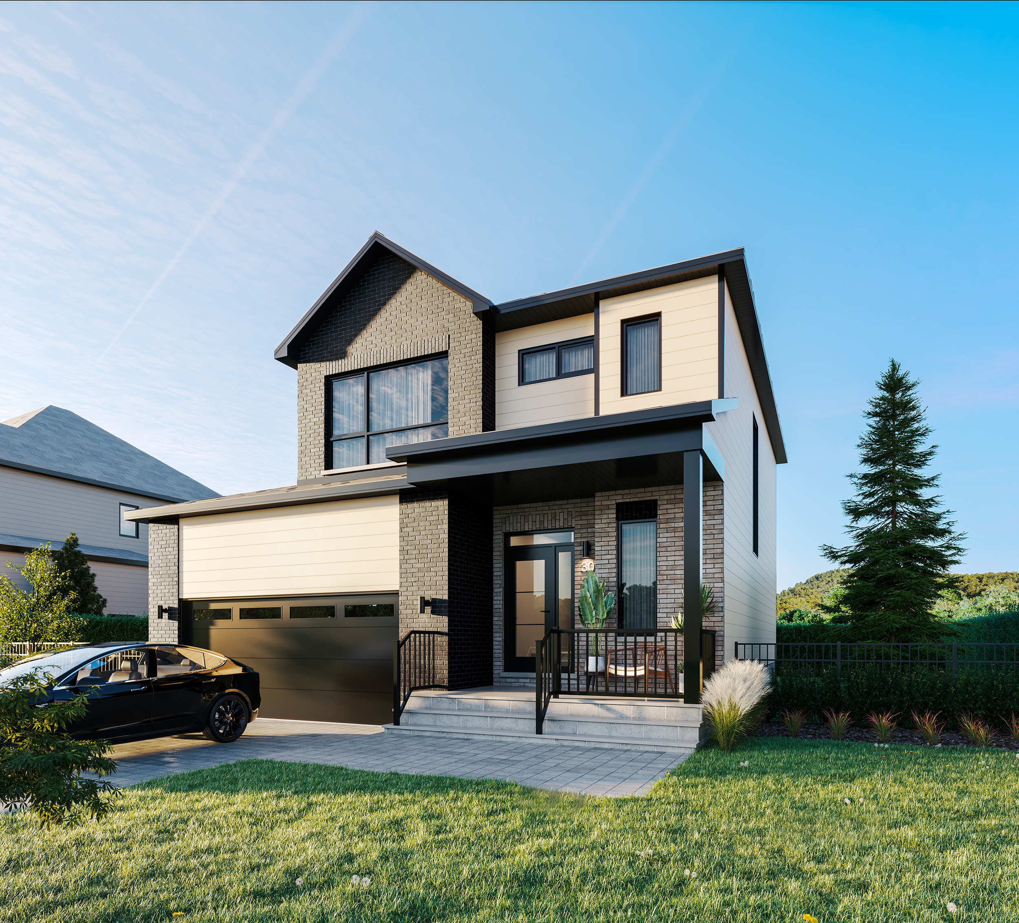


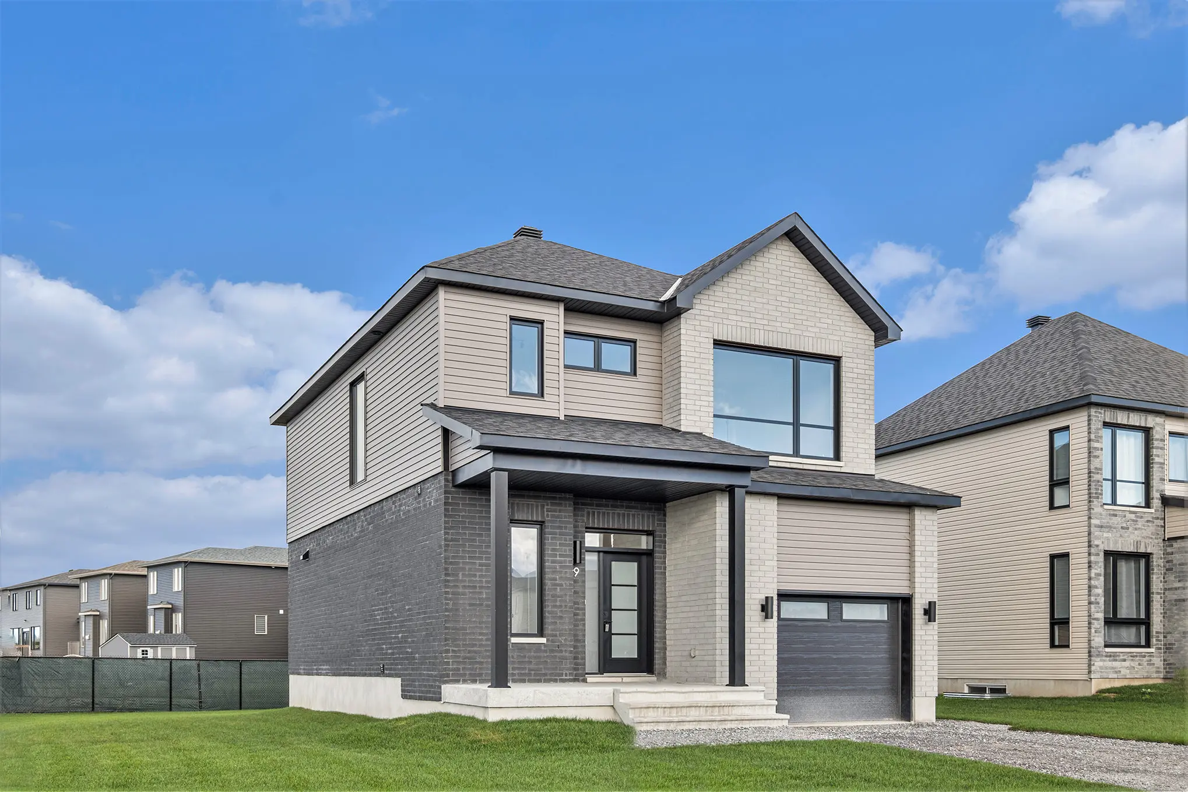
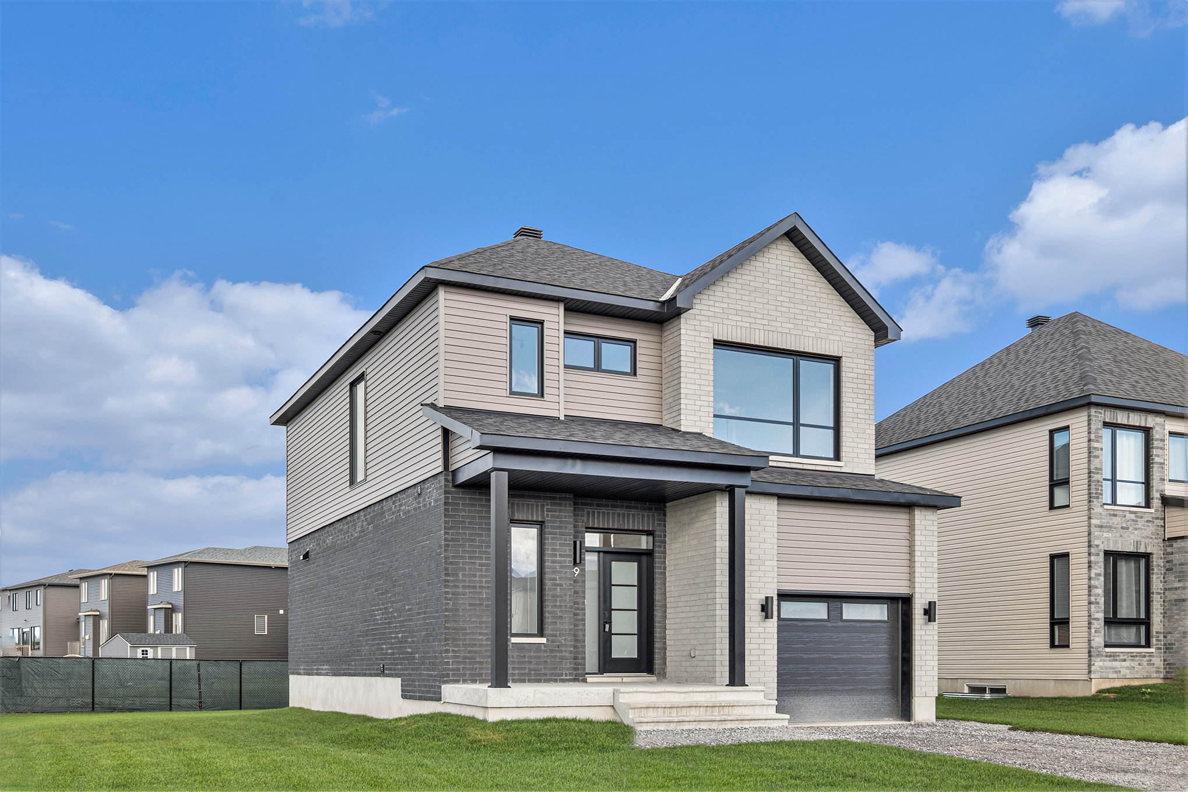
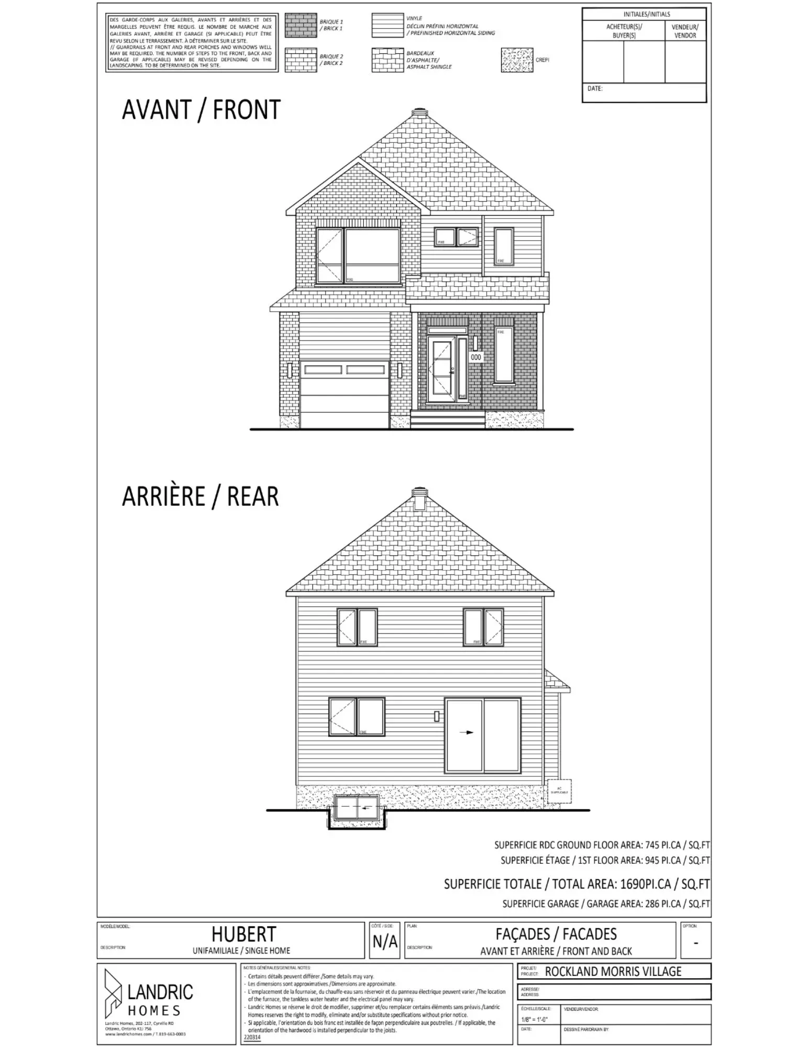
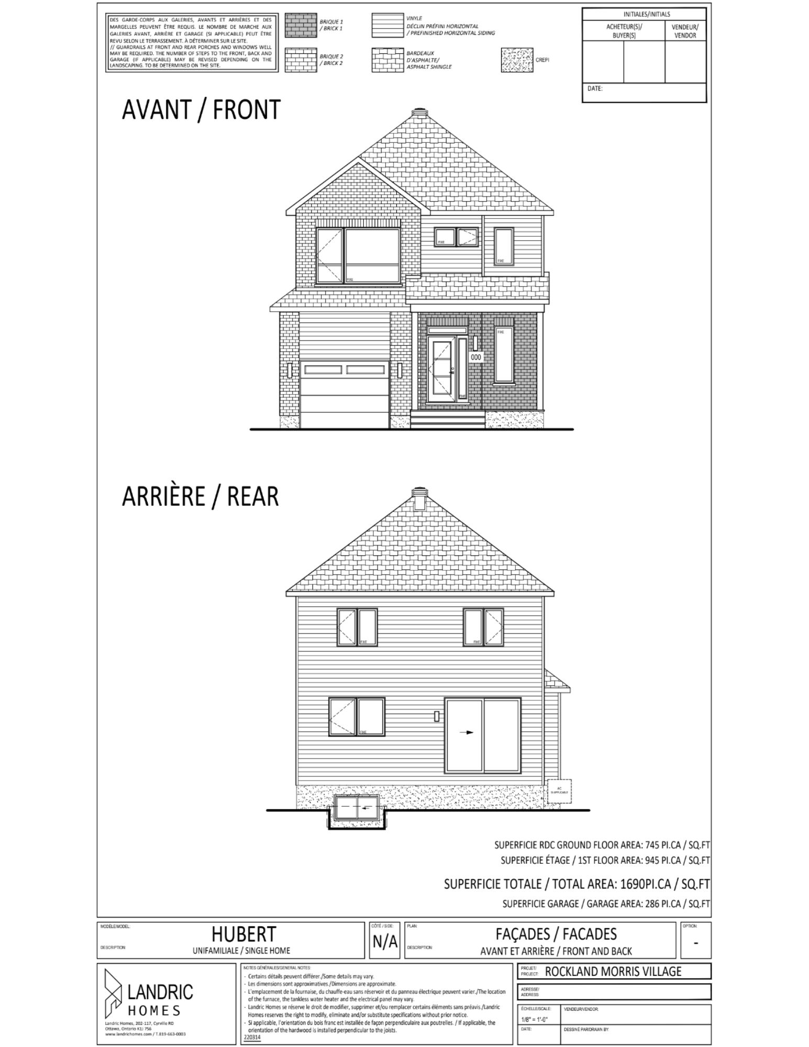
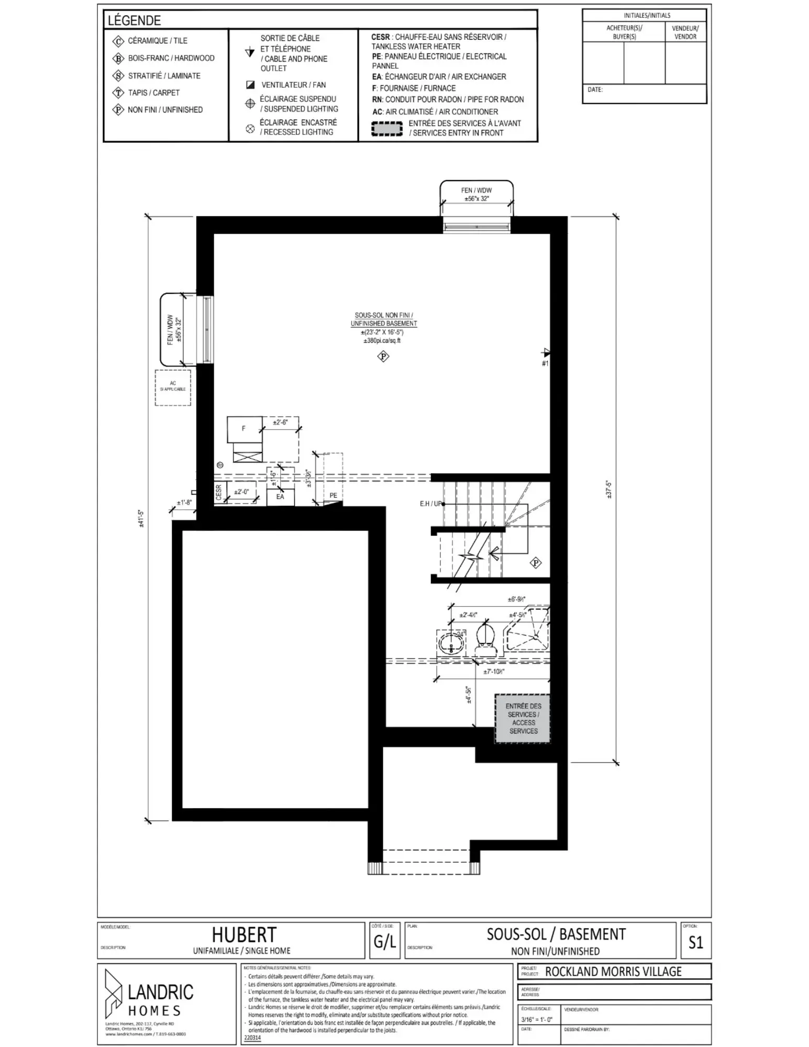
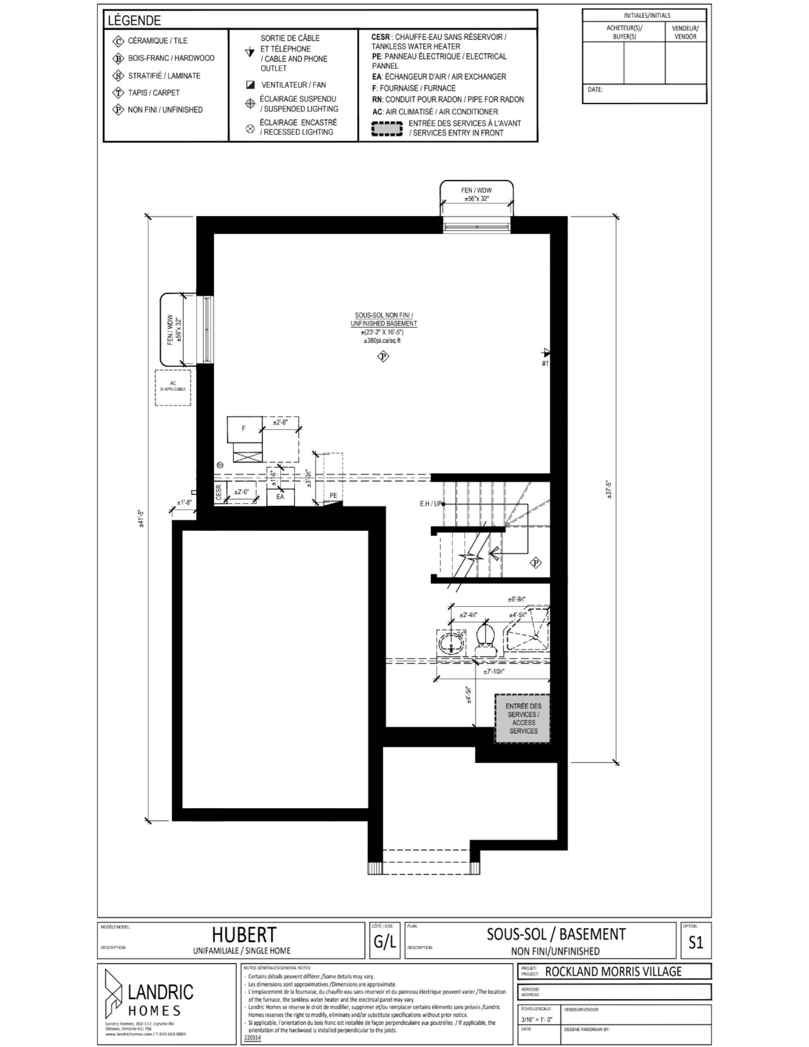
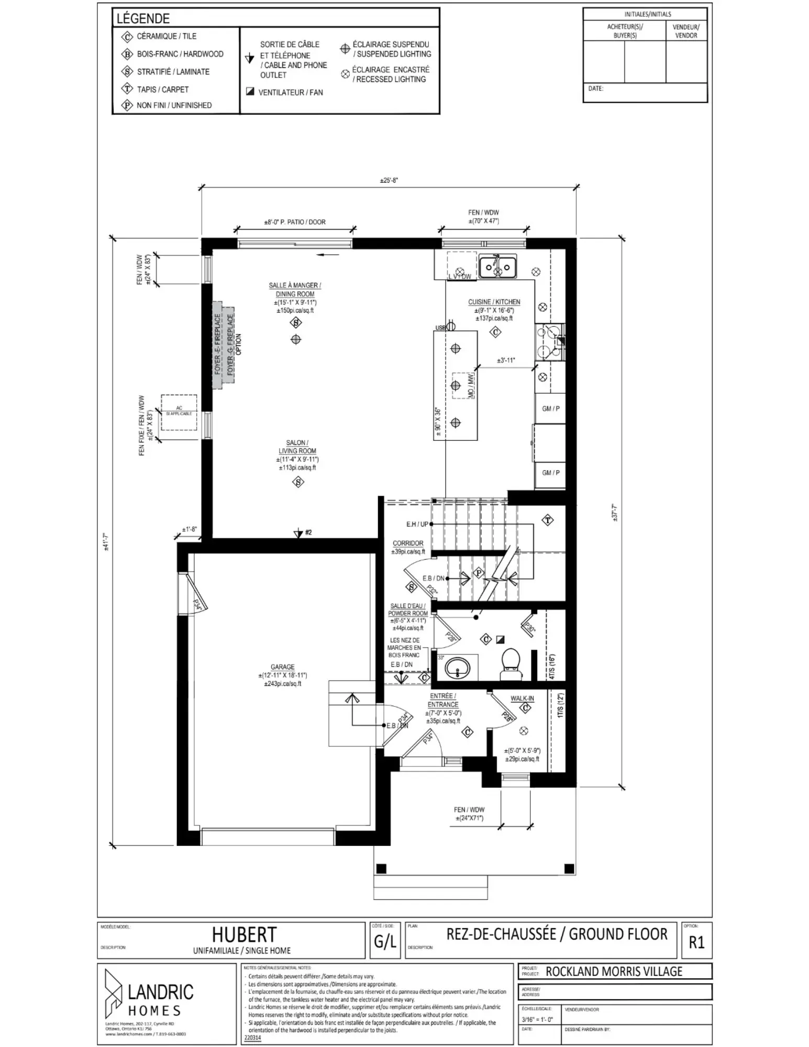
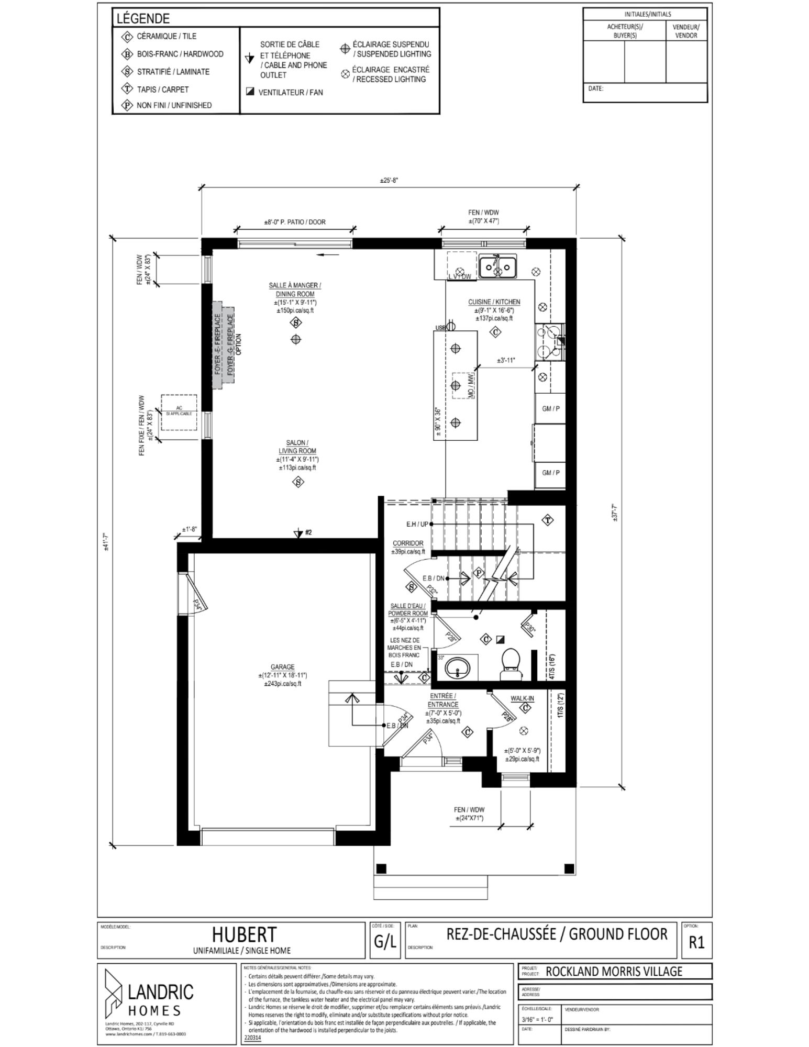
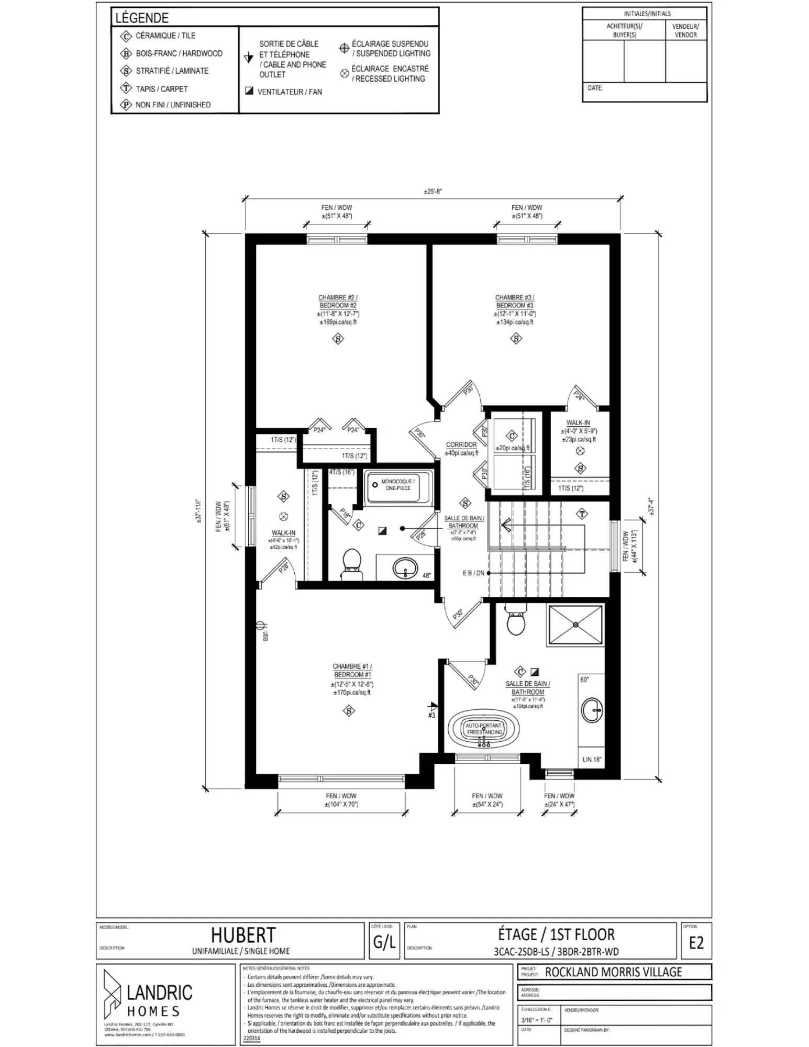
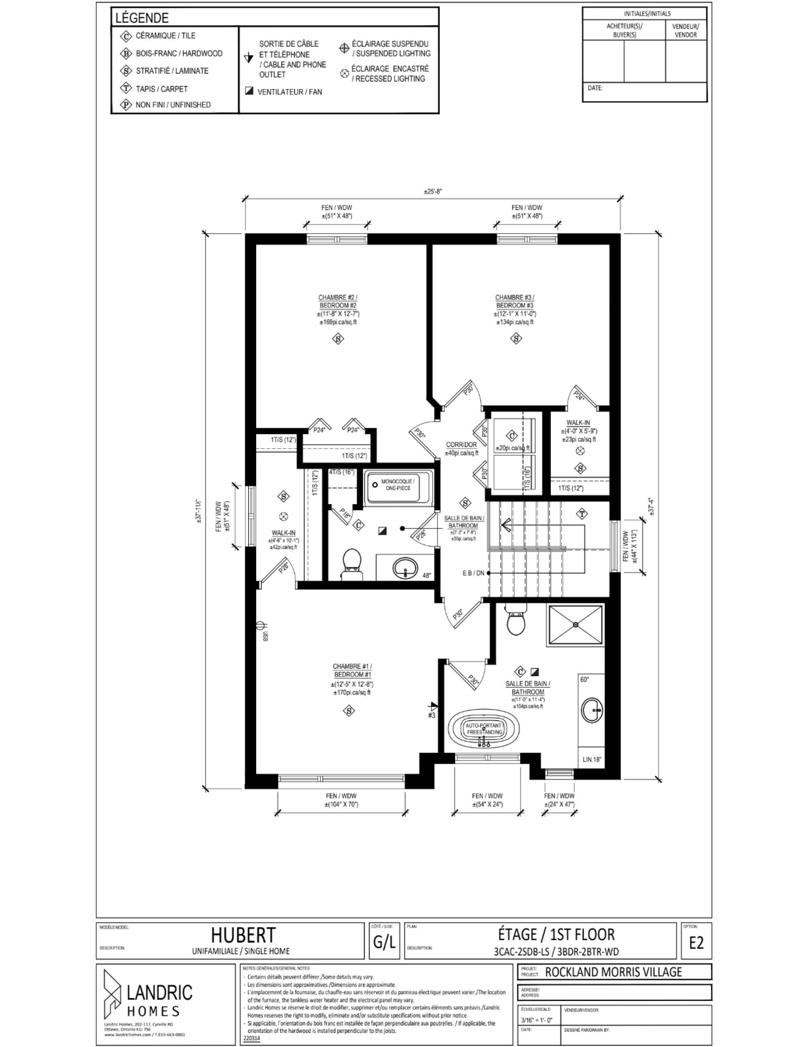
'THE ADELA'
BASE PRICE OFFERED AT $675,000
Beautifully crafted, this to-be-built ‘The Adela’ model is sure to leave you in awe. Enjoy 1794 sq/ft of living space, 4 beds, 1.5 baths, 1-car garage, open-concept living, and more.
See the standard floor plans below (‘S1’, ‘R1’, and ‘E1’), offered at the base price of $675,000.
Also find attached the 2nd floor ‘E2’ option, available for an additional $10,625 + HST.
2-car garage option is also available, for an additional $25,000 + HST.
Various other floor plans, and pricing options available.
Lot premiums may be applicable.
Kindly contact us for detailed building plans.
Prices and construction specs may be subject to change, without notice.
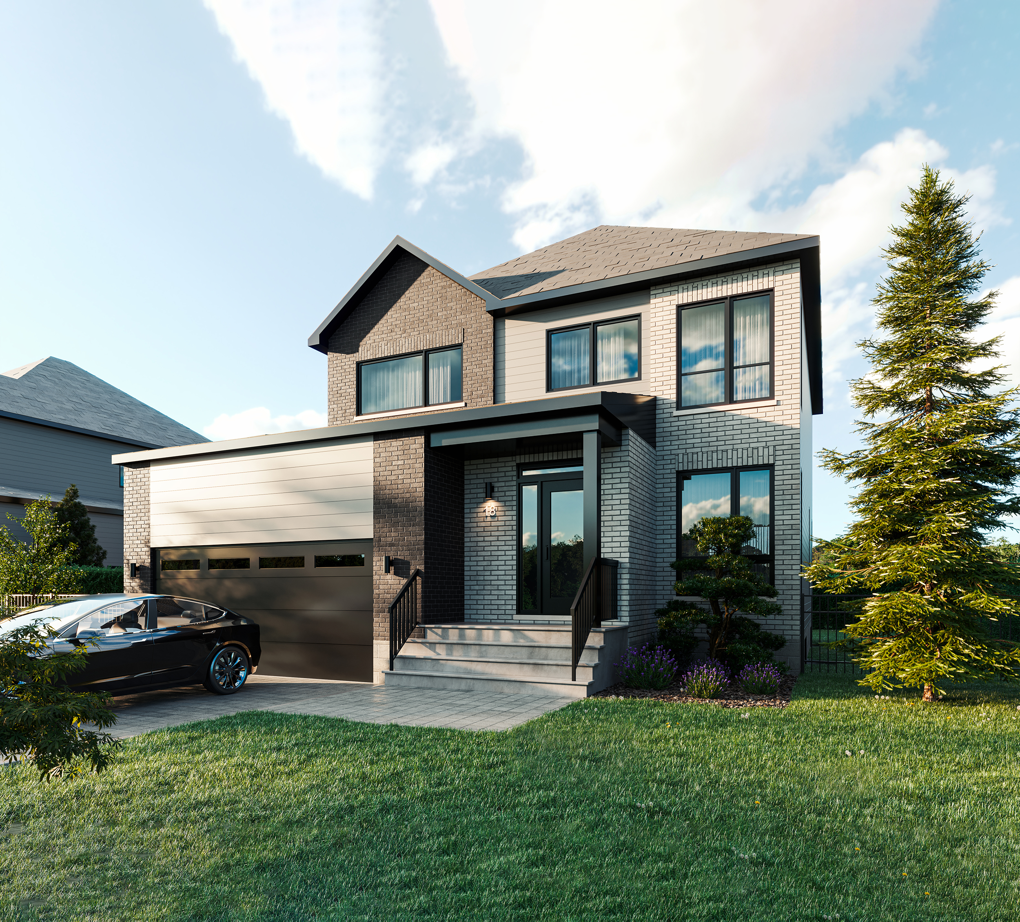
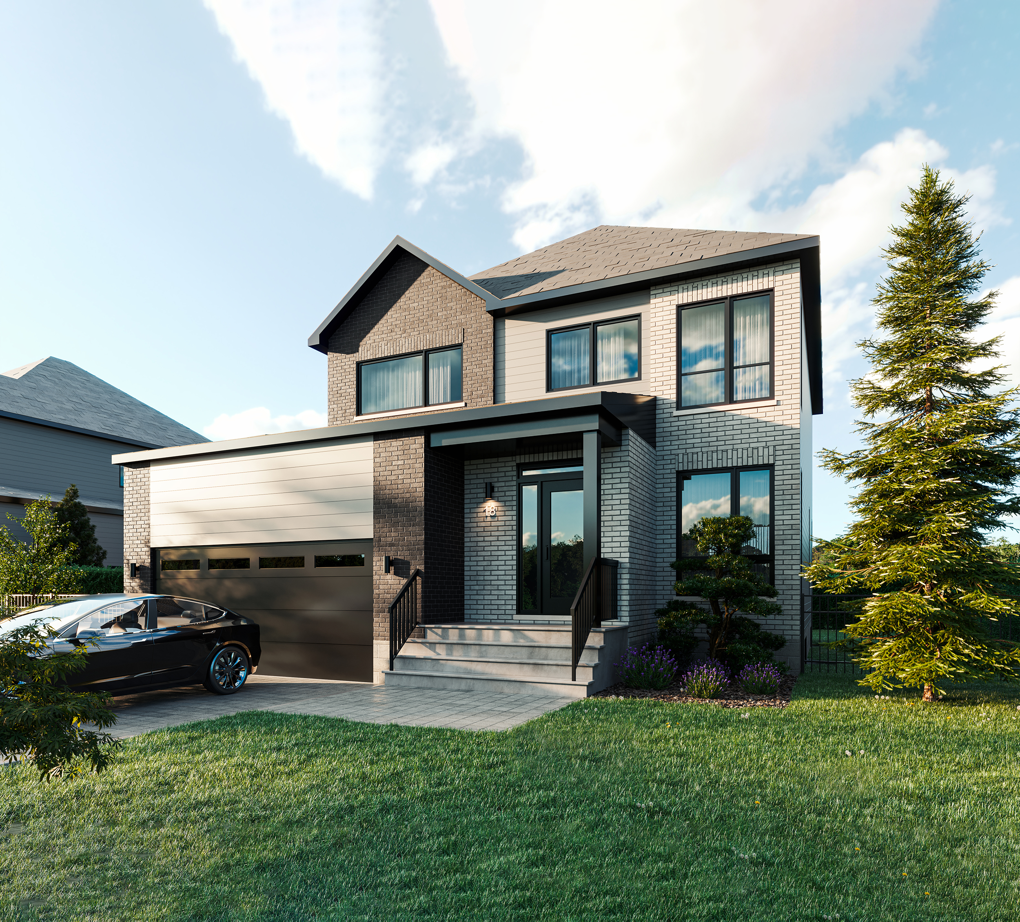
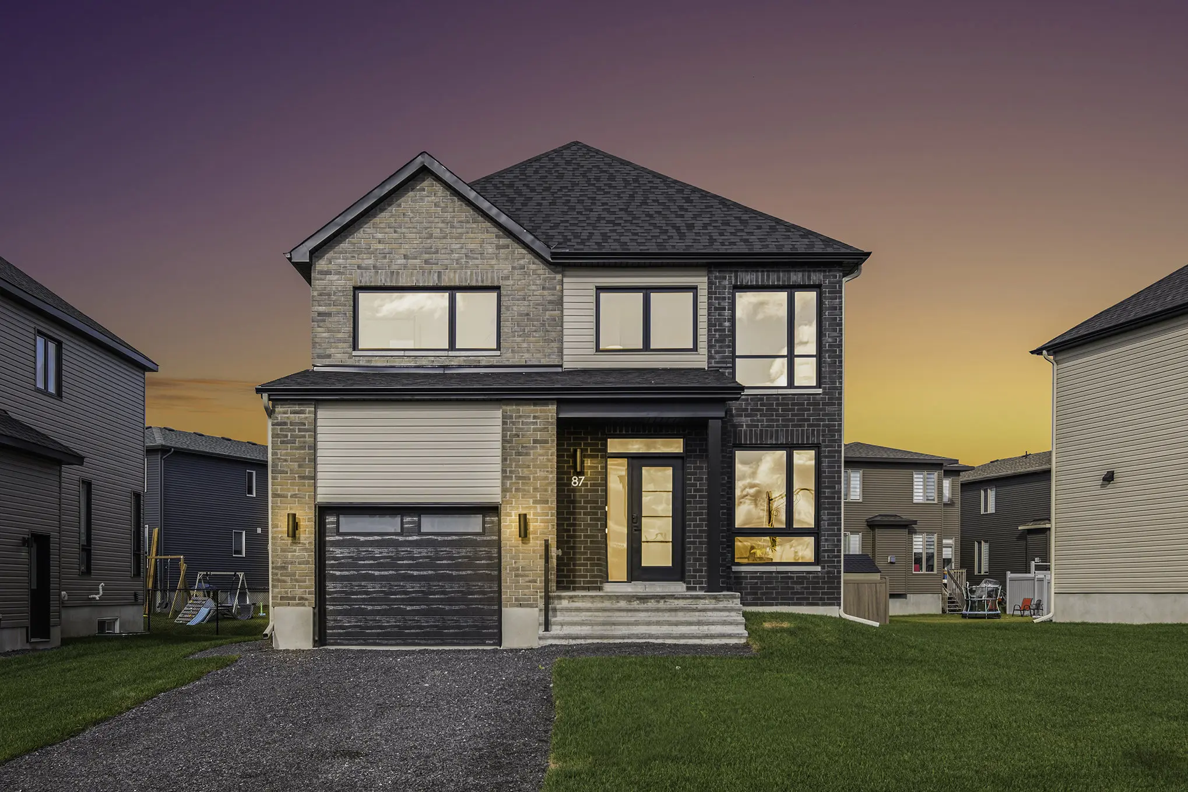
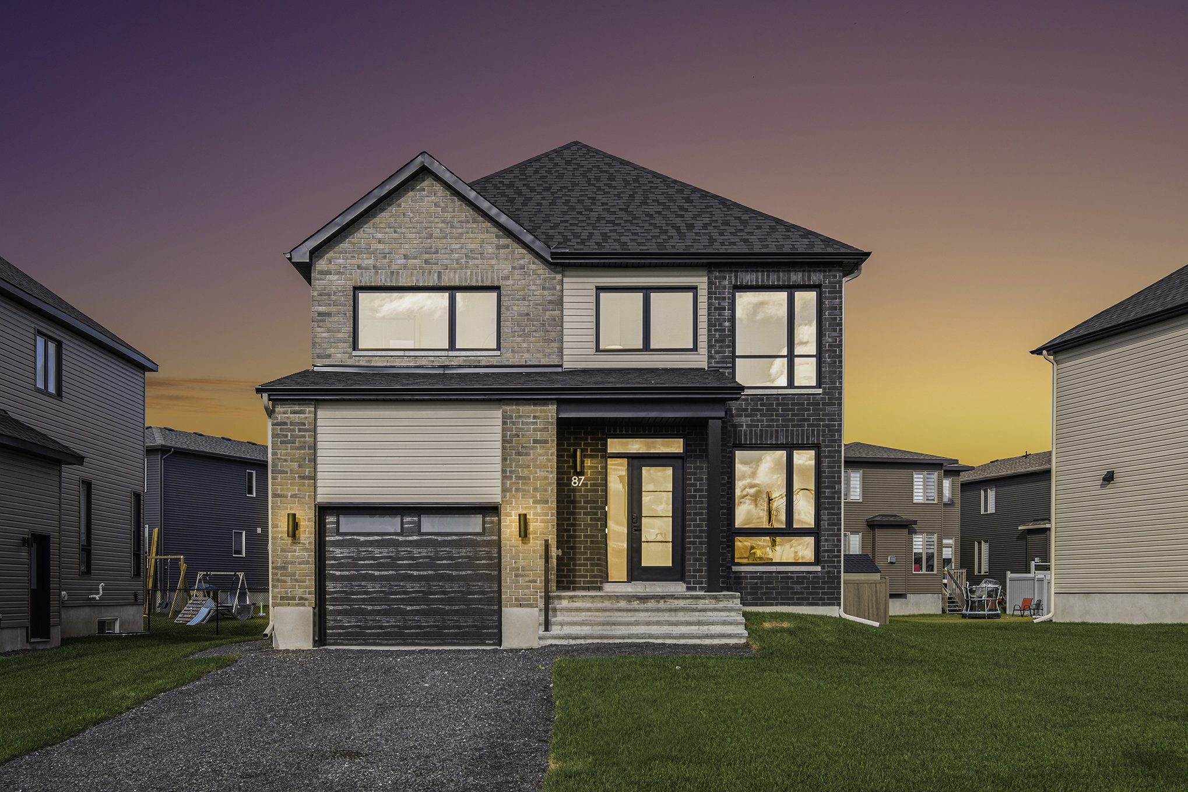

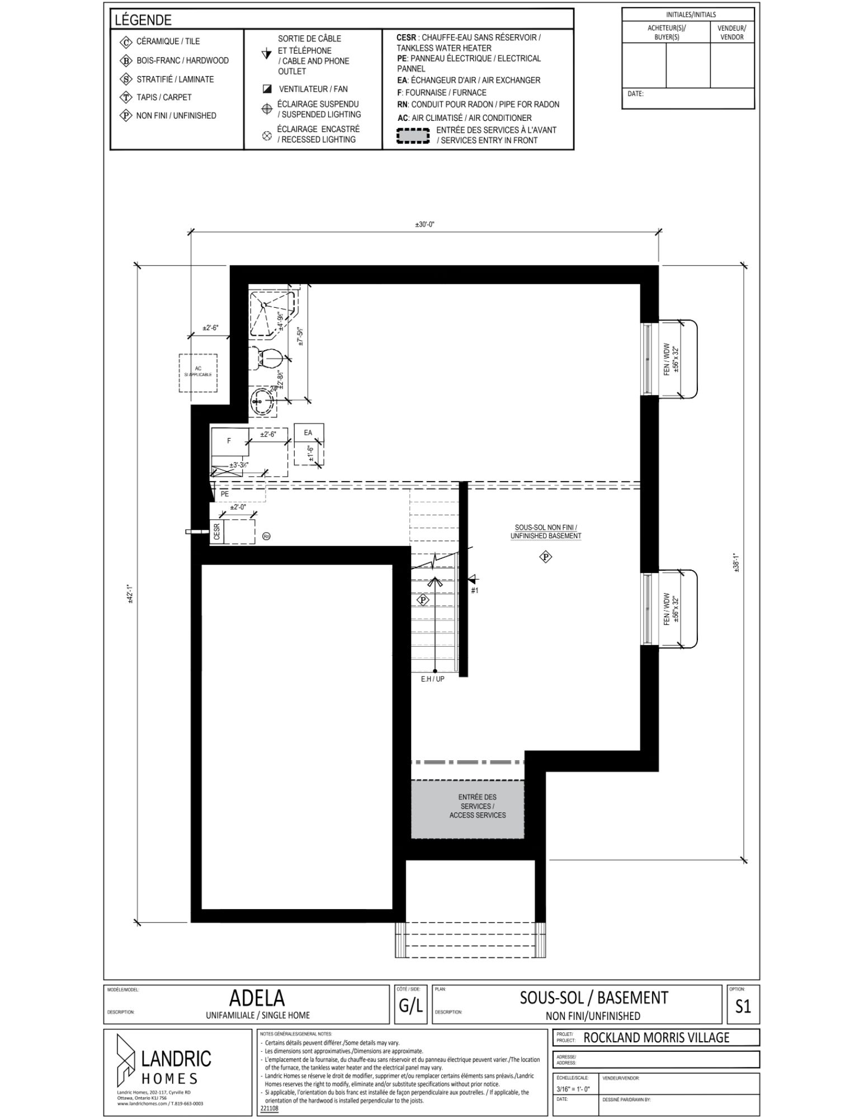
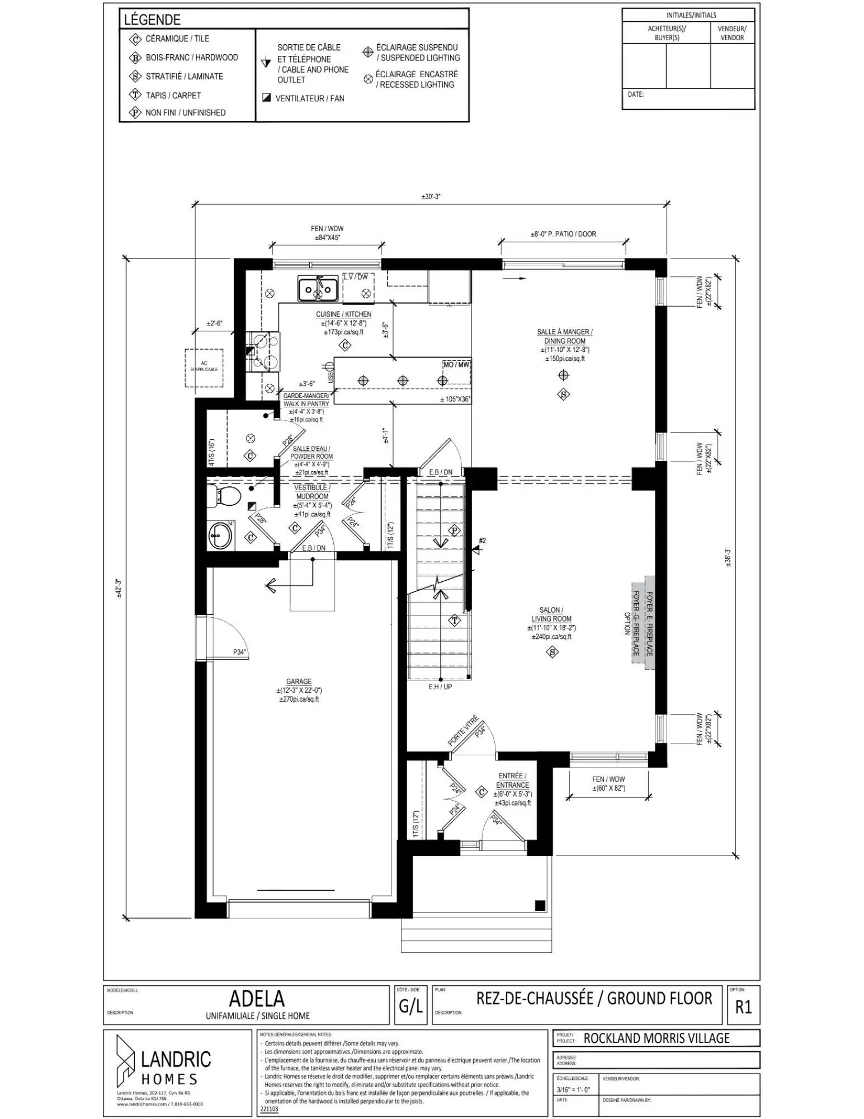
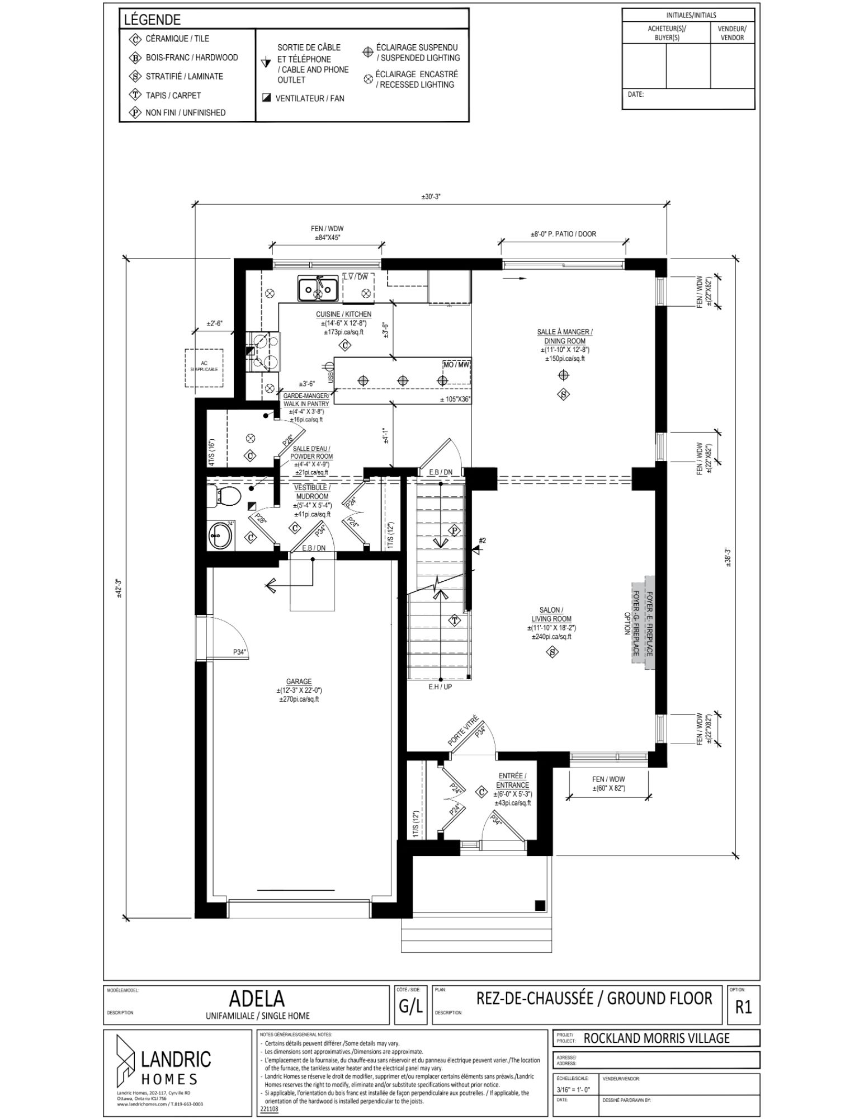
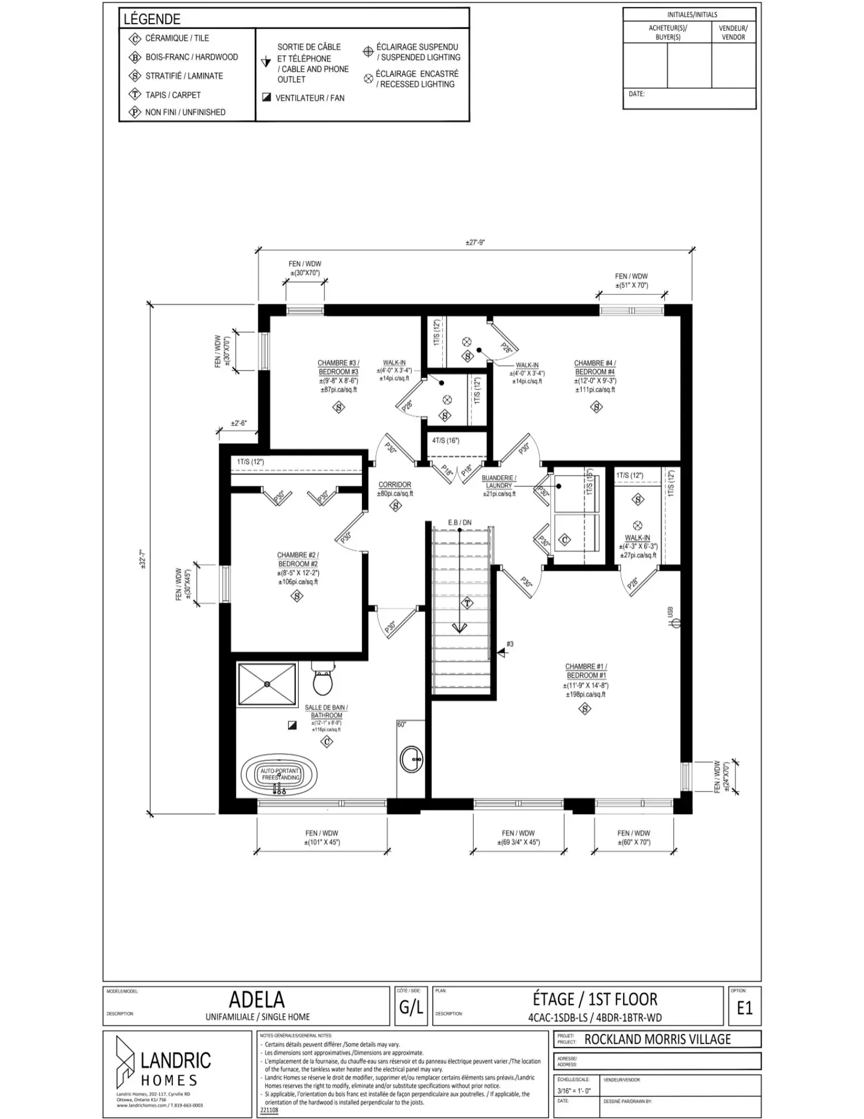
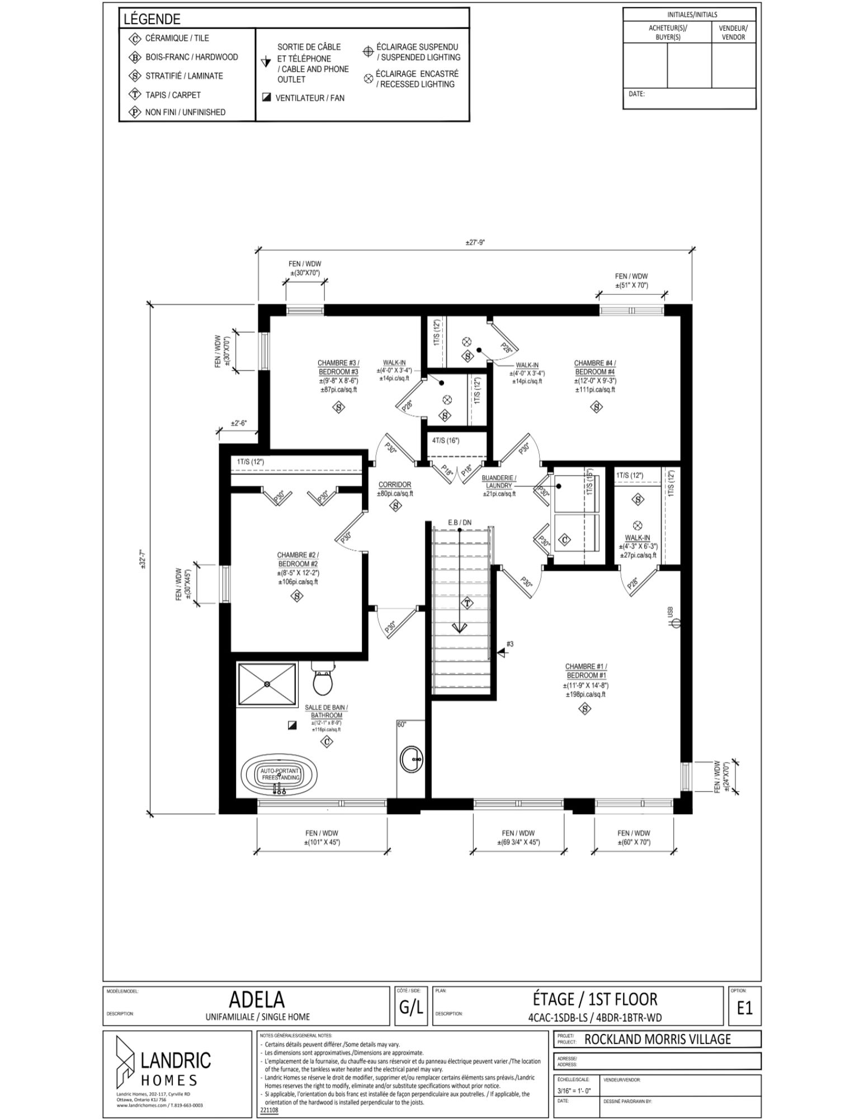
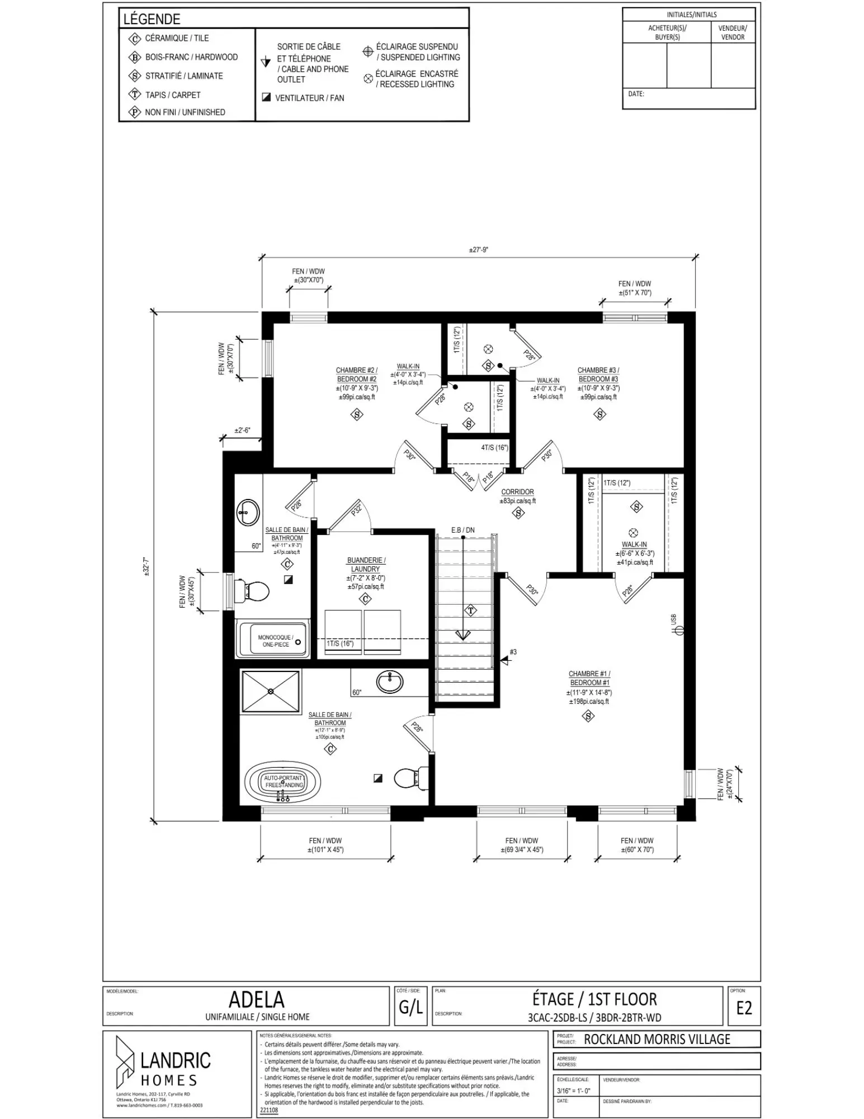
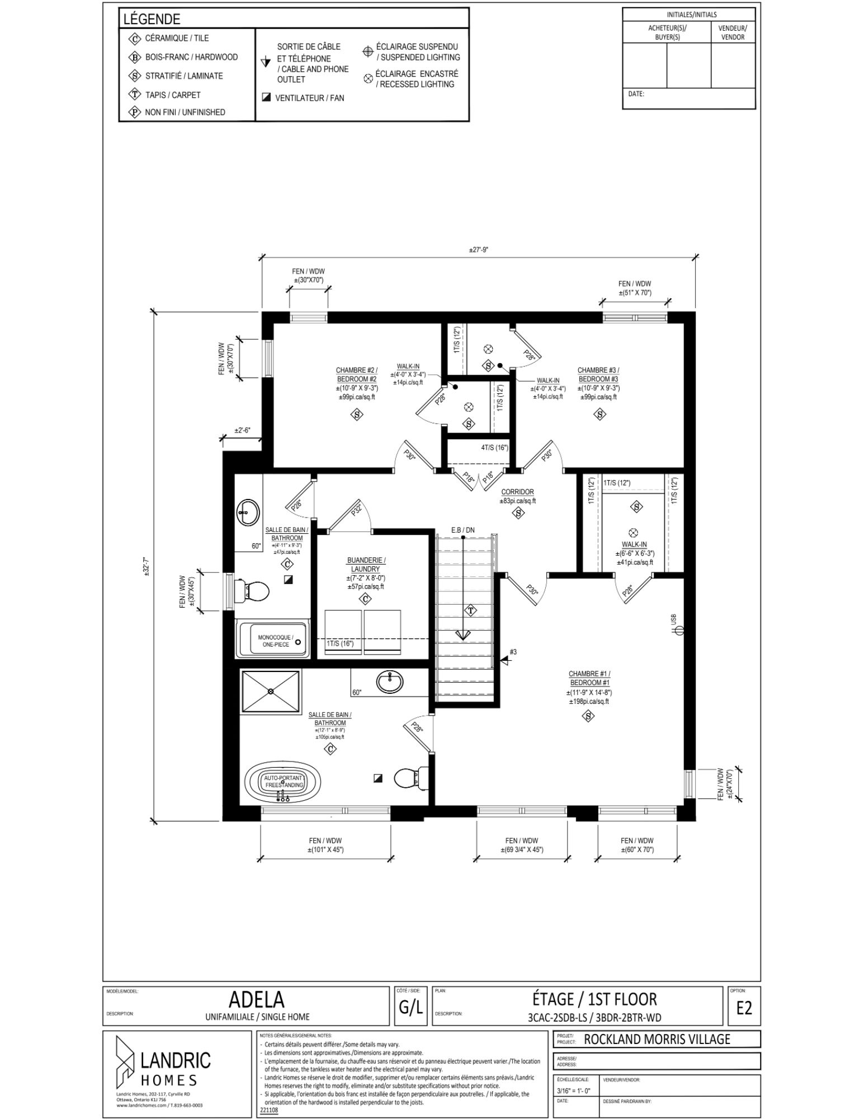
'THE AZUR'
BASE PRICE OFFERED AT $750,000 (txs. incl.)
Introducing ‘The Azur’, a purpose-built 2-story home w/LEGAL SECONDARY DWELLING UNIT!
The main unit features 1744 sq/ft of living space, 3 beds, 1.5 baths, 2-car garage, open-concept living, and more. The basement’s SDU features 1 bed / 1 bath, radiant heating, sep. entrance, and more.
See the standard floor plans below (‘S2’, ‘R1’, and ‘E1’), offered at the base price of $750,000 (txs. incl.)
Various other floor plans, and pricing options available.
Lot premiums may be applicable.
Prices and construction specs may be subject to change, without notice.




