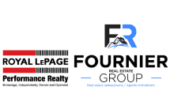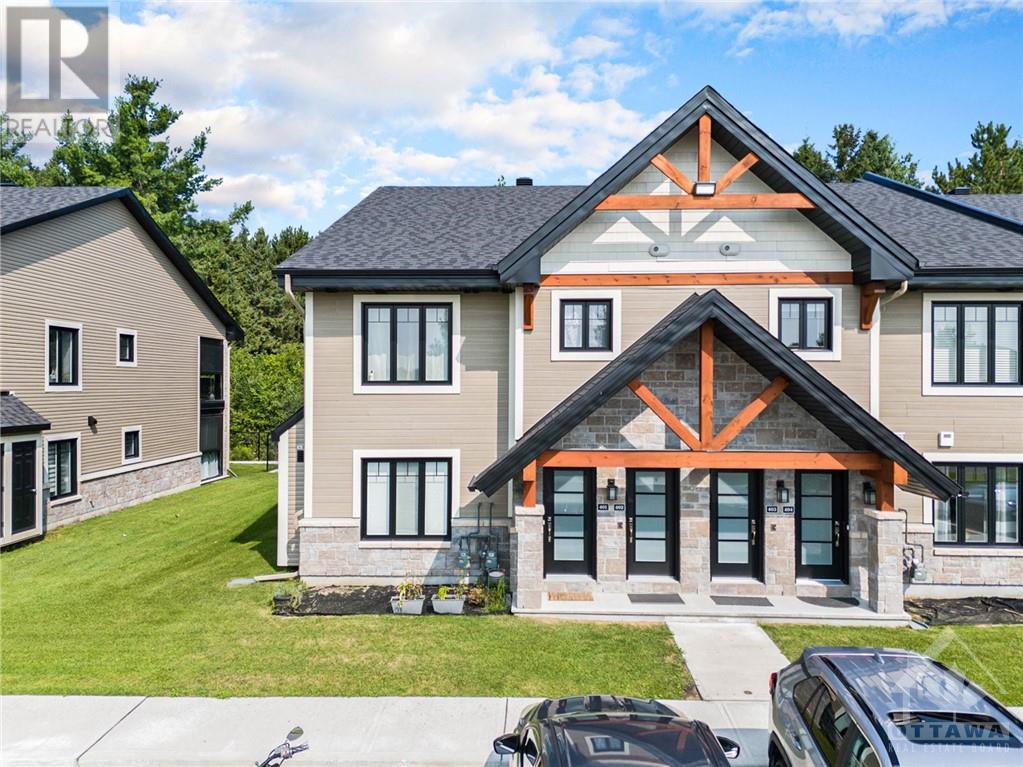99 St-Moritz Trail Unit#402 Embrun, Ontario K0A 1W0
$439,900Maintenance, Landscaping, Property Management, Waste Removal, Other, See Remarks
$250 Monthly
Maintenance, Landscaping, Property Management, Waste Removal, Other, See Remarks
$250 MonthlyWhen quality living meets a superior standard of construction, you’ll find yourself at home. Welcome to Embrun’s newest luxury condo paradise – LES CONDOS DE LA SAPINIÈRE. From concrete floors & party walls, to the finest finishes, this 2 bedroom/2 bathroom home features radiant heat flooring throughout, open concept layout, high grade laminate & cabinetry, granite countertops in kitchen, high ceilings & so much more. Offering an exceptional location and setting, enjoy your large balcony w/ retractable 3-season windows overlooking mature trees and nature! If you’re not sold yet, imagine waking up to the sound of birds chirping, sipping on your morning coffee, over-looking the quietude of large pines, while being a short walk from a park & walking trail around a pond. (id:58377)
Property Details
| MLS® Number | 1407164 |
| Property Type | Single Family |
| Neigbourhood | Embrun |
| AmenitiesNearBy | Water Nearby |
| CommunicationType | Internet Access |
| CommunityFeatures | Pets Allowed With Restrictions |
| Features | Wooded Area, Balcony |
| ParkingSpaceTotal | 1 |
| RoadType | Paved Road |
| Structure | Porch |
Building
| BathroomTotal | 2 |
| BedroomsAboveGround | 2 |
| BedroomsTotal | 2 |
| Amenities | Laundry - In Suite |
| Appliances | Refrigerator, Dishwasher, Dryer, Stove, Washer |
| BasementDevelopment | Not Applicable |
| BasementType | None (not Applicable) |
| ConstructedDate | 2022 |
| CoolingType | Wall Unit, Air Exchanger |
| ExteriorFinish | Stone, Siding |
| FireProtection | Smoke Detectors |
| FlooringType | Wall-to-wall Carpet, Hardwood, Ceramic |
| FoundationType | Poured Concrete |
| HalfBathTotal | 1 |
| HeatingFuel | Natural Gas |
| HeatingType | Radiant Heat |
| StoriesTotal | 1 |
| Type | Apartment |
| UtilityWater | Municipal Water |
Parking
| Open | |
| Surfaced |
Land
| Acreage | No |
| LandAmenities | Water Nearby |
| Sewer | Municipal Sewage System |
| ZoningDescription | Residental |
Rooms
| Level | Type | Length | Width | Dimensions |
|---|---|---|---|---|
| Main Level | Living Room | 17'8" x 13'1" | ||
| Main Level | Kitchen | 13'5" x 8'6" | ||
| Main Level | Dining Room | 8'7" x 6'11" | ||
| Main Level | Full Bathroom | 13'5" x 9'7" | ||
| Main Level | Primary Bedroom | 12'1" x 10'3" | ||
| Main Level | Bedroom | 10'2" x 8'6" | ||
| Main Level | Other | 9'3" x 6'6" | ||
| Main Level | 2pc Bathroom | 5'0" x 5'1" |
https://www.realtor.ca/real-estate/27297561/99-st-moritz-trail-unit402-embrun-embrun
Interested?
Contact us for more information




















