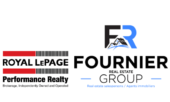A designer’s dream! 4+1 Bedroom Executive single family home set on a mature treed lot presents gorgeous living space throughout! Bright & sunny main floor with stunning maple HW flooring, freshly painted interior & modern pot lighting elevates the everyday, while the open-concept kitchen with SS appliances, loads of cabinetry plus extraordinary island, looks out into the family room w/updated gas FP, beautiful stone surround & built-in desk. The updated mud rm/laundry area incl. excellent storage & access to the garage. The 2nd level offers a fully renovated main bath, 4 spacious bdrms with maple hardwood and the primary bedroom w/upgraded ensuite & WIC is the retreat you’ve been dreaming of! The finished LL w/bedroom/office provides so much extra living space & plenty of storage for all your needs. Enjoy peaceful evenings in the quiet backyard with spacious wood deck & lush greenery! Close to schools, parks, trails, shopping, and more! 24 hours irrev. on all offers as per form 244. (id:46296)
































