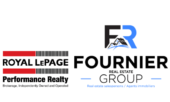Welcome to Russell Ridge Estates – your own piece of paradise on unique country lots in Marionville. This GOHBA AWARD WINNING DESIGN Park View Home is located on a 3/4 acre lot offering exquisite craftsmanship and is Energy Star certified, giving you peace of mind of a superior new home construction and energy savings for years to come. This well-appointed, open concept floor plan features tray ceiling in the living room w/ beautiful gas fireplace. Kitchen is a chef’s dream with full pantry, stainless steel appliances and large island. Covered porch off the dining room. Primary suite boasts luxury 5 piece ensuite with freestanding tub & glass shower. Laundry located off the mudroom. Designer selected light fixtures, hardwood staircase, Quartz counters in kitchen & all bathrooms & upgraded plumbing fixtures are just a few of the many upgrades in this stunning home. See attachment for full list and colour selections. Ready to move in December 2023. Photos are of a similar model. (id:46296)




























