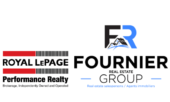Former model home is sun filled with $89,000 in upgrades. Oversized covered front porch is perfect for enjoying your morning coffee. Off the main floor entrance is a cozy professionally wallpapered den. Upgraded kitchen layout is open concept with a large breakfast area leading to the backyard deck. Upstairs there is a large family room with bay windows. Four good sized bedrooms and two bathrooms on second floor. Quartz countertops in kitchen and primary ensuite. Hardwood floors on main floor and hardwood stairs to second floor. Basement has oversize windows and can be finished to include a living space, 5th bedroom and 4th bathroom. Built in speakers on 1st and 2nd floor, Nest thermostat, Nest doorbell and all light fixtures included. Other upgrades include built in fridge and dishwasher, living room window, and primary ensuite bathroom layout. Walking distance of community pond. Property is not yet under 1yr Tarion warranty. (id:46296)

























