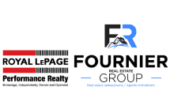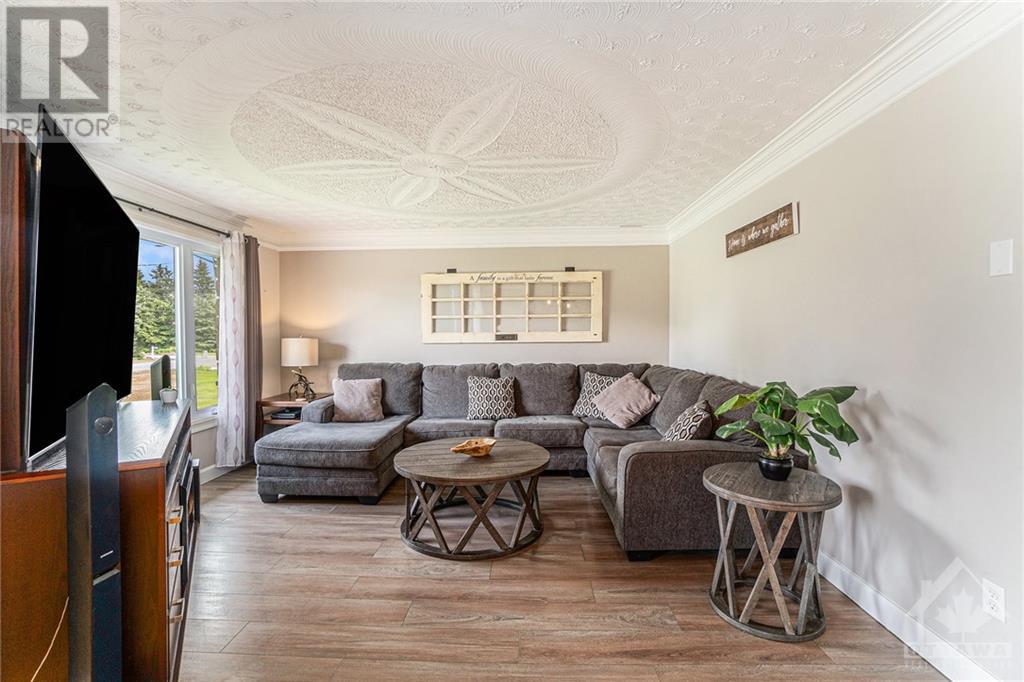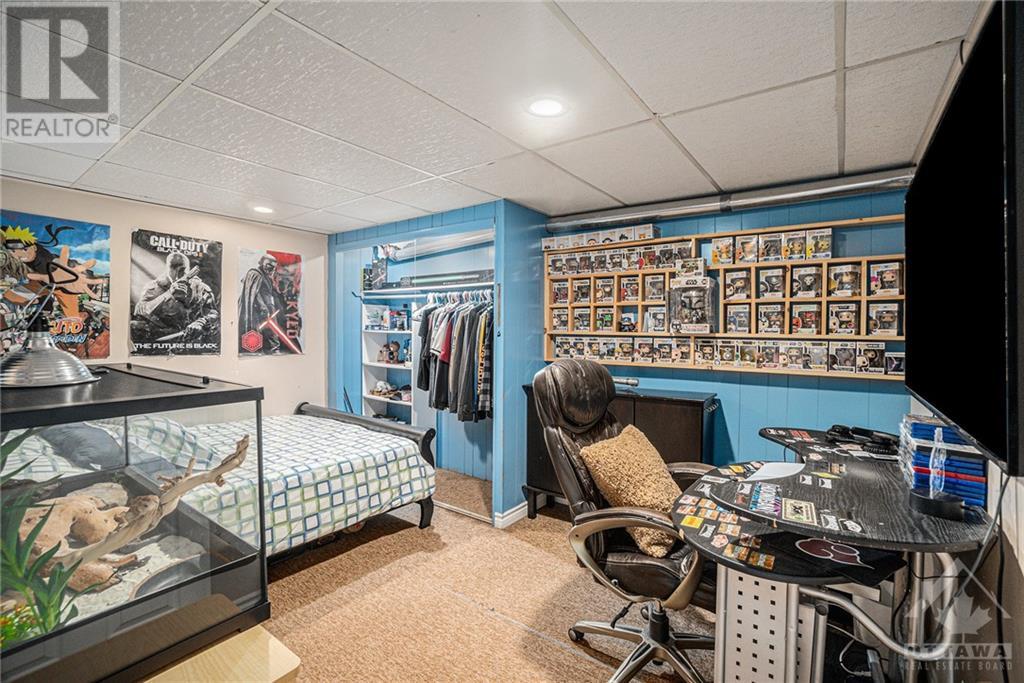6 Bedroom
3 Bathroom
Bungalow
Above Ground Pool
Central Air Conditioning
Forced Air
$764,900
Welcome to this stunning 4-bedroom (+2 dens), 2.5-bath bungalow spanning 1,590 sq. ft. Recently updated and painted, it boasts modern upgrades throughout. The main floor features a gourmet kitchen with contemporary finishes, including a chef's refrigerator and freezer, and offers a picturesque view of the backyard through a 4-season sunroom. Enjoy a seamless flow between the spacious living & dining room, complemented by the convenience of a renovated laundry room & a master bdrm with ensuite. Descend to the fully finished basement, an entertainment haven featuring a large family room, a fully finished bathroom, ample storage space & 2 additional bedrooms + 2 dens. Outside, embrace the beauty of the spacious yard w/ a covered front & back porch, firepit area, a pool for summertime fun & an extra enclosed gazebo with garage & interior access. The property also includes a heated double-car garage, two-car carport & 9+ parking spots, all situated on a corner lot. (id:58377)
Property Details
|
MLS® Number
|
1399906 |
|
Property Type
|
Single Family |
|
Neigbourhood
|
Embrun |
|
Features
|
Corner Site, Automatic Garage Door Opener |
|
ParkingSpaceTotal
|
9 |
|
PoolType
|
Above Ground Pool |
Building
|
BathroomTotal
|
3 |
|
BedroomsAboveGround
|
2 |
|
BedroomsBelowGround
|
4 |
|
BedroomsTotal
|
6 |
|
Appliances
|
Refrigerator, Dishwasher, Dryer, Hood Fan, Stove, Washer |
|
ArchitecturalStyle
|
Bungalow |
|
BasementDevelopment
|
Finished |
|
BasementType
|
Full (finished) |
|
ConstructedDate
|
1980 |
|
ConstructionStyleAttachment
|
Detached |
|
CoolingType
|
Central Air Conditioning |
|
ExteriorFinish
|
Brick, Siding |
|
Fixture
|
Drapes/window Coverings |
|
FlooringType
|
Hardwood, Laminate, Tile |
|
FoundationType
|
Poured Concrete |
|
HalfBathTotal
|
1 |
|
HeatingFuel
|
Natural Gas |
|
HeatingType
|
Forced Air |
|
StoriesTotal
|
1 |
|
Type
|
House |
|
UtilityWater
|
Municipal Water |
Parking
|
Attached Garage
|
|
|
Carport
|
|
|
Inside Entry
|
|
Land
|
Acreage
|
No |
|
Sewer
|
Municipal Sewage System |
|
SizeDepth
|
149 Ft ,10 In |
|
SizeFrontage
|
169 Ft ,10 In |
|
SizeIrregular
|
169.84 Ft X 149.85 Ft |
|
SizeTotalText
|
169.84 Ft X 149.85 Ft |
|
ZoningDescription
|
Residential |
Rooms
| Level |
Type |
Length |
Width |
Dimensions |
|
Basement |
Bedroom |
|
|
17'3" x 17'0" |
|
Basement |
Bedroom |
|
|
11'6" x 12'4" |
|
Basement |
Bedroom |
|
|
8'8" x 13'5" |
|
Basement |
Bedroom |
|
|
13'5" x 10'2" |
|
Basement |
Utility Room |
|
|
5'9" x 12'1" |
|
Basement |
3pc Ensuite Bath |
|
|
11'0" x 11'0" |
|
Basement |
Family Room |
|
|
28'7" x 21'10" |
|
Main Level |
Kitchen |
|
|
18'1" x 14'3" |
|
Main Level |
Dining Room |
|
|
16'6" x 14'11" |
|
Main Level |
Living Room |
|
|
13'6" x 14'6" |
|
Main Level |
Primary Bedroom |
|
|
15'1" x 13'11" |
|
Main Level |
Bedroom |
|
|
9'11" x 14'6" |
|
Main Level |
2pc Ensuite Bath |
|
|
11'11" x 4'6" |
|
Main Level |
4pc Ensuite Bath |
|
|
9'8" x 9'0" |
|
Main Level |
Laundry Room |
|
|
9'1" x 11'0" |
|
Main Level |
Porch |
|
|
19'7" x 14'3" |
https://www.realtor.ca/real-estate/27099679/1128-st-pierre-road-embrun-embrun
































