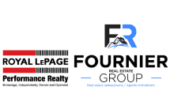4 Bedroom
3 Bathroom
Fireplace
Central Air Conditioning
Forced Air
$813,900
Welcome to 1219 Avignon St. in Embrun - an exceptional home, better than new, and ready to impress with 2278sq/ft! Located in a sought-after neighbourhood, this property boasts a range of premium features that define modern living in an active community. The kitchen offers cabinets that extend to the ceiling, a large island with quartz countertops, and top-of-the line appliances for culinary enthusiasts. The open floor plan seamlessly connects the kitchen to the living room, where a cozy gas fireplace adds warmth and charm as you walk-in to the home. Upstairs, you'll find 4 spacious bedrooms, ensuring comfort and convenience for the entire family. The partially finished basement offers versatility, with room divisions that can adapt to your needs—whether it's a home office, gym, or play area. Step outside to a large patio with a gazebo and a fully-fenced yard, perfect for outdoor dining and privacy. Don’t miss your chance to call this Falcon Model, home! (id:58377)
Property Details
|
MLS® Number
|
1376135 |
|
Property Type
|
Single Family |
|
Neigbourhood
|
Embrun |
|
Features
|
Automatic Garage Door Opener |
|
ParkingSpaceTotal
|
4 |
Building
|
BathroomTotal
|
3 |
|
BedroomsAboveGround
|
4 |
|
BedroomsTotal
|
4 |
|
Appliances
|
Refrigerator, Dishwasher, Dryer, Hood Fan, Washer, Blinds |
|
BasementDevelopment
|
Partially Finished |
|
BasementType
|
Full (partially Finished) |
|
ConstructedDate
|
2021 |
|
ConstructionStyleAttachment
|
Detached |
|
CoolingType
|
Central Air Conditioning |
|
ExteriorFinish
|
Brick, Siding |
|
FireplacePresent
|
Yes |
|
FireplaceTotal
|
1 |
|
Fixture
|
Drapes/window Coverings |
|
FlooringType
|
Hardwood, Laminate, Ceramic |
|
FoundationType
|
Poured Concrete |
|
HalfBathTotal
|
1 |
|
HeatingFuel
|
Natural Gas |
|
HeatingType
|
Forced Air |
|
StoriesTotal
|
2 |
|
Type
|
House |
|
UtilityWater
|
Municipal Water |
Parking
|
Attached Garage
|
|
|
Inside Entry
|
|
Land
|
Acreage
|
No |
|
Sewer
|
Municipal Sewage System |
|
SizeDepth
|
109 Ft ,11 In |
|
SizeFrontage
|
49 Ft ,3 In |
|
SizeIrregular
|
49.21 Ft X 109.91 Ft |
|
SizeTotalText
|
49.21 Ft X 109.91 Ft |
|
ZoningDescription
|
Residential |
Rooms
| Level |
Type |
Length |
Width |
Dimensions |
|
Second Level |
Bedroom |
|
|
9'5" x 9'7" |
|
Second Level |
Bedroom |
|
|
11'6" x 11'8" |
|
Second Level |
Bedroom |
|
|
12'9" x 11'9" |
|
Second Level |
Primary Bedroom |
|
|
12'5" x 15'0" |
|
Second Level |
4pc Ensuite Bath |
|
|
11'2" x 11'2" |
|
Second Level |
Other |
|
|
6'11" x 7'5" |
|
Second Level |
3pc Bathroom |
|
|
8'9" x 7'7" |
|
Basement |
Recreation Room |
|
|
19'0" x 31'6" |
|
Basement |
Storage |
|
|
9'2" x 4'11" |
|
Basement |
Den |
|
|
11'0" x 8'4" |
|
Basement |
Utility Room |
|
|
11'1" x 7'1" |
|
Main Level |
Kitchen |
|
|
12'5" x 15'0" |
|
Main Level |
Dining Room |
|
|
15'8" x 15'0" |
|
Main Level |
Living Room/fireplace |
|
|
12'9" x 17'11" |
|
Main Level |
2pc Bathroom |
|
|
6'9" x 3'4" |
|
Main Level |
Laundry Room |
|
|
6'1" x 7'2" |
|
Main Level |
Foyer |
|
|
8'2" x 7'6" |
|
Main Level |
Other |
|
|
5'7" x 10'6" |
https://www.realtor.ca/real-estate/26477640/1219-avignon-street-embrun-embrun


