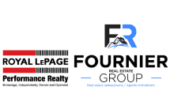534 Chambord Street Wendover, Ontario K0A 3K0
3 Bedroom
3 Bathroom
None
Forced Air
$554,100
=This 'Maximus 12M' model boasts 1665 sq/ft of living space, 3 bedrooms, 2.5 bathrooms, 1 car garage, open-concept living, and a great list of standard features. (id:58377)
Property Details
| MLS® Number | 1393171 |
| Property Type | Single Family |
| Neigbourhood | Chateau Du Village |
| ParkingSpaceTotal | 3 |
Building
| BathroomTotal | 3 |
| BedroomsAboveGround | 3 |
| BedroomsTotal | 3 |
| Appliances | Hood Fan |
| BasementDevelopment | Unfinished |
| BasementType | Full (unfinished) |
| ConstructedDate | 2025 |
| ConstructionStyleAttachment | Detached |
| CoolingType | None |
| ExteriorFinish | Aluminum Siding, Stone, Siding |
| FlooringType | Wall-to-wall Carpet, Hardwood, Ceramic |
| FoundationType | Poured Concrete |
| HalfBathTotal | 1 |
| HeatingFuel | Natural Gas |
| HeatingType | Forced Air |
| StoriesTotal | 2 |
| Type | House |
| UtilityWater | Municipal Water |
Parking
| Attached Garage | |
| Surfaced |
Land
| Acreage | No |
| Sewer | Municipal Sewage System |
| SizeDepth | 107 Ft ,10 In |
| SizeFrontage | 41 Ft ,4 In |
| SizeIrregular | 41.36 Ft X 107.8 Ft |
| SizeTotalText | 41.36 Ft X 107.8 Ft |
| ZoningDescription | Residential |
Rooms
| Level | Type | Length | Width | Dimensions |
|---|---|---|---|---|
| Second Level | Bedroom | 10'2" x 11'0" | ||
| Second Level | 3pc Bathroom | Measurements not available | ||
| Second Level | Bedroom | 10'4" x 10'2" | ||
| Second Level | Primary Bedroom | 14'0" x 11'1" | ||
| Second Level | Other | Measurements not available | ||
| Second Level | 3pc Ensuite Bath | Measurements not available | ||
| Second Level | Laundry Room | Measurements not available | ||
| Main Level | Kitchen | 9'8" x 14'0" | ||
| Main Level | Pantry | Measurements not available | ||
| Main Level | 2pc Bathroom | Measurements not available | ||
| Main Level | Living Room | 13'10" x 11'4" | ||
| Main Level | Dining Room | 10'9" x 9'8" |
https://www.realtor.ca/real-estate/26921081/534-chambord-street-wendover-chateau-du-village
Interested?
Contact us for more information



