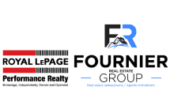3 Bedroom
3 Bathroom
Fireplace
Central Air Conditioning
Forced Air
$744,500
Presenting 820 Platinum, a prestigious 2-story home nestled in the picturesque Morris Village! This massive home exudes pride of ownership at every turn, featuring 3 beds, 1 den, and 2.5 baths, along with a well-designed layout, providing generous living space. Upon entry, you're greeted by a welcoming foyer leading to the dining area, den, 2-car garage, and convenient 2-pce powder room. The main floor then seamlessly flows into an open concept kitchen, breakfast room, and living area, 9' ceilings complimented w/beautiful cathedral ceilings, gas fireplace, and ample windows for optimal nat light. Upstairs, discover 3 beds, 2 baths, a laundry room, and ample linen storage. The primary bedroom serves as a tranquil retreat with its own 3-pce ensuite w/heated floors, and spacious WIC. Additional highlights include remote-controlled blinds, fully fenced backyard / water fountain, exquisite landscaping, quartz counters, top-of-line appliances, and so much more. Schedule your viewing today! (id:58377)
Property Details
|
MLS® Number
|
1386981 |
|
Property Type
|
Single Family |
|
Neigbourhood
|
Morris Village |
|
AmenitiesNearBy
|
Golf Nearby, Water Nearby |
|
CommunityFeatures
|
Family Oriented |
|
ParkingSpaceTotal
|
6 |
Building
|
BathroomTotal
|
3 |
|
BedroomsAboveGround
|
3 |
|
BedroomsTotal
|
3 |
|
Appliances
|
Refrigerator, Dishwasher, Dryer, Stove, Washer |
|
BasementDevelopment
|
Unfinished |
|
BasementType
|
Full (unfinished) |
|
ConstructedDate
|
2017 |
|
ConstructionStyleAttachment
|
Detached |
|
CoolingType
|
Central Air Conditioning |
|
ExteriorFinish
|
Stone, Siding |
|
FireplacePresent
|
Yes |
|
FireplaceTotal
|
1 |
|
FlooringType
|
Hardwood |
|
FoundationType
|
Poured Concrete |
|
HalfBathTotal
|
1 |
|
HeatingFuel
|
Natural Gas |
|
HeatingType
|
Forced Air |
|
StoriesTotal
|
2 |
|
Type
|
House |
|
UtilityWater
|
Municipal Water |
Parking
Land
|
Acreage
|
No |
|
FenceType
|
Fenced Yard |
|
LandAmenities
|
Golf Nearby, Water Nearby |
|
Sewer
|
Municipal Sewage System |
|
SizeDepth
|
104 Ft ,5 In |
|
SizeFrontage
|
49 Ft ,2 In |
|
SizeIrregular
|
49.17 Ft X 104.43 Ft |
|
SizeTotalText
|
49.17 Ft X 104.43 Ft |
|
ZoningDescription
|
Residential |
Rooms
| Level |
Type |
Length |
Width |
Dimensions |
|
Second Level |
Bedroom |
|
|
11'3" x 13'9" |
|
Second Level |
Primary Bedroom |
|
|
15'9" x 24'5" |
|
Second Level |
Other |
|
|
6'4" x 5'11" |
|
Second Level |
3pc Ensuite Bath |
|
|
10'0" x 9'3" |
|
Second Level |
Laundry Room |
|
|
7'10" x 5'5" |
|
Second Level |
3pc Bathroom |
|
|
7'10" x 5'5" |
|
Second Level |
Bedroom |
|
|
10'4" x 9'6" |
|
Main Level |
Dining Room |
|
|
20'8" x 16'8" |
|
Main Level |
2pc Bathroom |
|
|
4'7" x 5'8" |
|
Main Level |
Den |
|
|
10'4" x 9'8" |
|
Main Level |
Kitchen |
|
|
10'8" x 10'6" |
|
Main Level |
Dining Room |
|
|
10'8" x 8'6" |
|
Main Level |
Living Room |
|
|
14'10" x 24'8" |
https://www.realtor.ca/real-estate/26762273/820-platinum-street-rockland-morris-village


